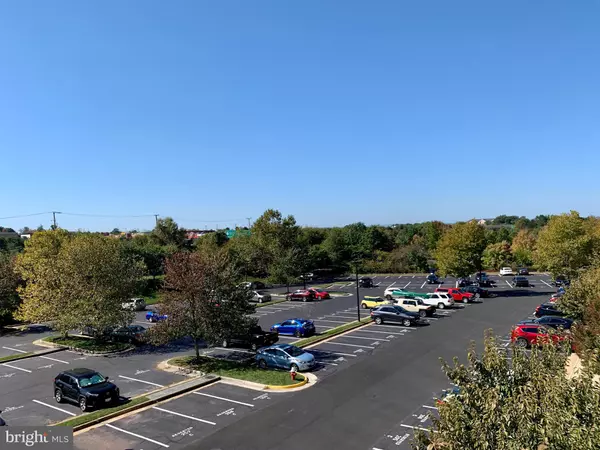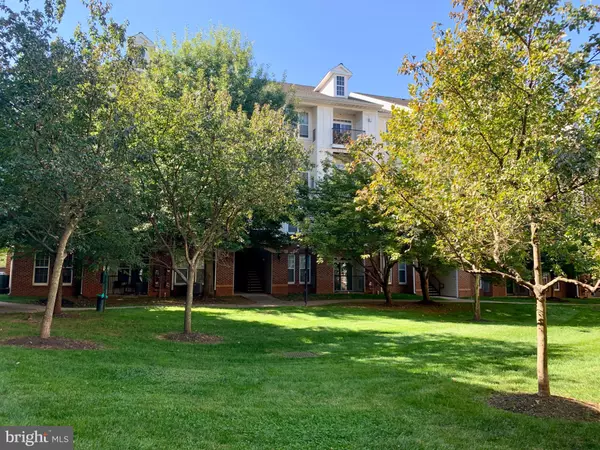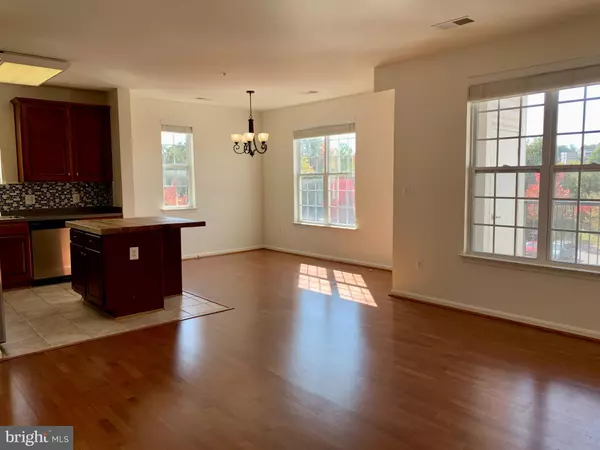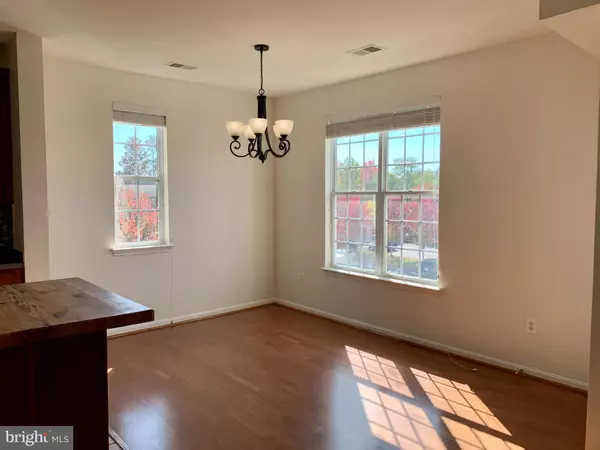
2 Beds
2 Baths
1,103 SqFt
2 Beds
2 Baths
1,103 SqFt
Key Details
Property Type Condo
Sub Type Condo/Co-op
Listing Status Active
Purchase Type For Rent
Square Footage 1,103 sqft
Subdivision Commons On Potomac Square
MLS Listing ID VALO2081740
Style Unit/Flat
Bedrooms 2
Full Baths 2
HOA Y/N N
Abv Grd Liv Area 1,103
Originating Board BRIGHT
Year Built 2007
Property Description
Two large Bedrooms which are separated so perfect for roommates. The primary bedroom has an ensuite bathroom and 2 large closets. Second bedroom is large with 2 large closets and a great view!! Separate laundry room with washer/dryer and shelving
HOA/condo fee includes water, trash, lawn and building maintenance, snow removal, TWO assigned parking spaces, tons of visitor parking spaces, and all of Cascades HOA amenities.
Cascades HOA includes access to 5 pools, 2 fitness centers, tennis, pickleball, sports courts, club house, playground, picnic area and more. Algonkian Park and Claude Moore Park are nearby. Algonkian Park has playgrounds, river access, picnic areas, trails for all levels of hiking, walking, running and biking. Claude Moore Park offers hiking trails, fishing ponds, picnic areas, sports plex, and a recreation center.
It's conveniently located to Route 7, Hwy 28, Dulles International Airport, and the Loudoun Campus of NOVA Community College, and it's within walking distance to the Cascades Library, Giant, Starbucks, One Loudoun and many other businesses . SORRY NO PETS
Location
State VA
County Loudoun
Zoning RESIDENTIAL
Rooms
Other Rooms Living Room, Dining Room, Primary Bedroom, Bedroom 2, Kitchen, Foyer, Laundry
Main Level Bedrooms 2
Interior
Interior Features Kitchen - Island, Dining Area, Upgraded Countertops, Primary Bath(s), Wood Floors, Floor Plan - Open, Ceiling Fan(s), Breakfast Area, Combination Dining/Living, Family Room Off Kitchen, Kitchen - Eat-In, Walk-in Closet(s)
Hot Water Natural Gas
Heating Heat Pump(s)
Cooling Central A/C
Flooring Laminate Plank, Carpet, Ceramic Tile
Equipment Built-In Microwave, Dishwasher, Disposal, Refrigerator, Icemaker, Washer, Dryer, Oven/Range - Gas
Fireplace N
Window Features Double Pane
Appliance Built-In Microwave, Dishwasher, Disposal, Refrigerator, Icemaker, Washer, Dryer, Oven/Range - Gas
Heat Source Electric
Laundry Dryer In Unit, Washer In Unit
Exterior
Exterior Feature Balcony
Parking On Site 2
Amenities Available Basketball Courts, Club House, Common Grounds, Community Center, Pool - Outdoor, Tennis Courts, Tot Lots/Playground
Waterfront N
Water Access N
Roof Type Asphalt
Accessibility None
Porch Balcony
Parking Type Parking Lot
Garage N
Building
Story 1
Unit Features Garden 1 - 4 Floors
Sewer Public Sewer
Water Public
Architectural Style Unit/Flat
Level or Stories 1
Additional Building Above Grade, Below Grade
Structure Type 9'+ Ceilings
New Construction N
Schools
Elementary Schools Potowmack
Middle Schools River Bend
High Schools Potomac Falls
School District Loudoun County Public Schools
Others
Pets Allowed N
HOA Fee Include Common Area Maintenance,Lawn Maintenance,Management,Reserve Funds,Road Maintenance,Sewer,Snow Removal,Water
Senior Community No
Tax ID 020484057051
Ownership Other
SqFt Source Assessor
Miscellaneous Water,Trash Removal,Sewer,Parking,HOA/Condo Fee,Snow Removal


1619 Walnut St 4th FL, Philadelphia, PA, 19103, United States






