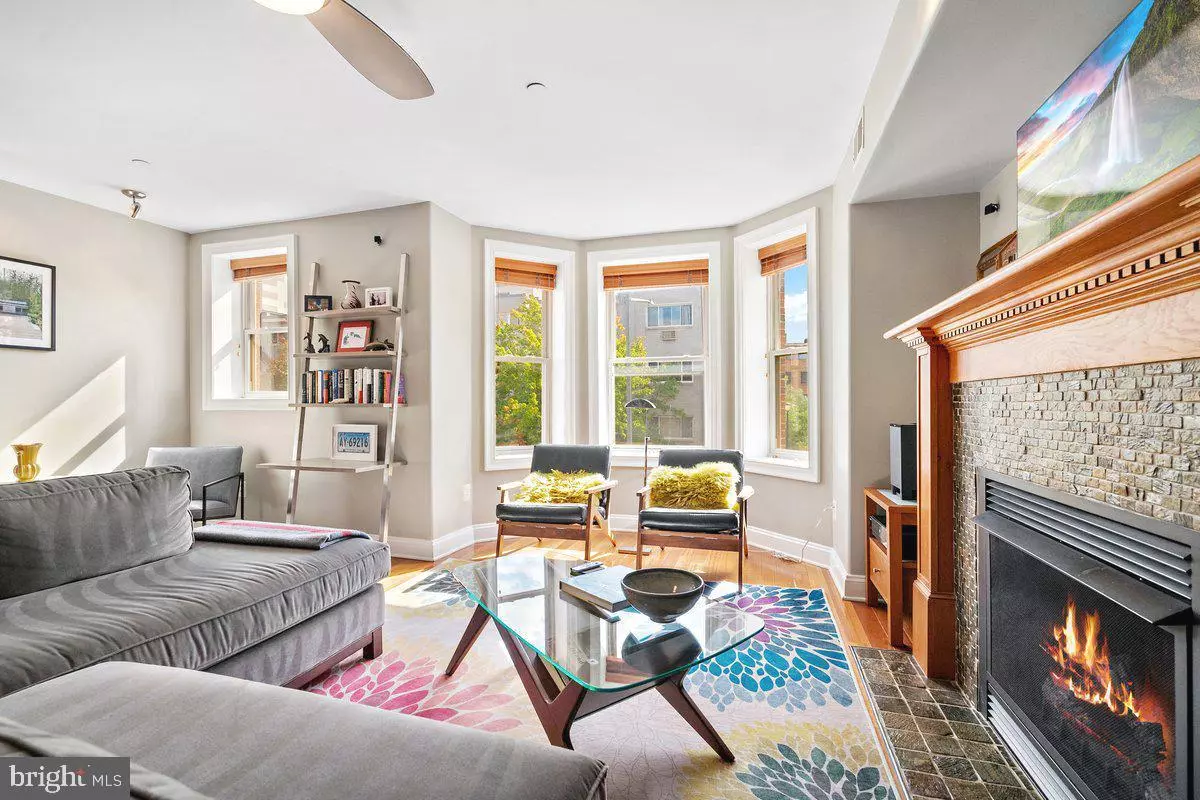
2 Beds
2 Baths
1,136 SqFt
2 Beds
2 Baths
1,136 SqFt
Key Details
Property Type Condo
Sub Type Condo/Co-op
Listing Status Active
Purchase Type For Sale
Square Footage 1,136 sqft
Price per Sqft $572
Subdivision Columbia Heights
MLS Listing ID DCDC2163838
Style Unit/Flat
Bedrooms 2
Full Baths 2
Condo Fees $317/mo
HOA Y/N N
Abv Grd Liv Area 1,136
Originating Board BRIGHT
Year Built 1905
Annual Tax Amount $4,841
Tax Year 2023
Property Description
Just a short walk from two metro stops, step inside to discover an open floorplan that seamlessly connects the sun-filled living room, which boasts large windows facing south, filling the space with natural light throughout the day with a reading nook tucked away in a well-lit corner beside the windows. Cozy up next to the inviting gas fireplace during chilly evenings while playing your favorite song on the living room's surround sound speakers to create the perfect ambiance for relaxation.
The well-designed kitchen features modern appliances, a wine cooler, and ample counter space, ideal for both cooking and entertaining. Several appliances have been recently replaced. Step outside to your private back deck, a perfect spot for morning coffee or evening gatherings and has a view of Euclid Street Community Garden.
The primary bedroom has multiple large, full length closets and the unit has a hallway closet plus a laundry closet with recently replaced, stackable, front-load washer and dryer.
Located just moments away from Target, Lidl, and an array of bars and restaurants, you’ll never run out of options for shopping and dining. Enjoy the vibrant local scene with nearby entertainment options, and take advantage of the lush greenery at Meridian Hill Park. Plus, you're within easy reach of the U Street corridor, DuPont Circle, and Adams Morgan by foot, bus, bike, scooter, or Uber.
Don’t miss this opportunity to own a slice of urban paradise in one of DC's most desirable neighborhoods!
Location
State DC
County Washington
Zoning RA-2
Direction South
Rooms
Main Level Bedrooms 2
Interior
Hot Water Electric
Heating Forced Air
Cooling Central A/C
Flooring Engineered Wood
Fireplaces Number 1
Fireplace Y
Heat Source Natural Gas
Exterior
Amenities Available Common Grounds
Waterfront N
Water Access N
Accessibility None
Parking Type On Street
Garage N
Building
Story 1
Unit Features Garden 1 - 4 Floors
Sewer Public Sewer
Water Public
Architectural Style Unit/Flat
Level or Stories 1
Additional Building Above Grade, Below Grade
Structure Type Dry Wall
New Construction N
Schools
School District District Of Columbia Public Schools
Others
Pets Allowed Y
HOA Fee Include Water,Sewer,Common Area Maintenance
Senior Community No
Tax ID 2664//2067
Ownership Condominium
Special Listing Condition Standard
Pets Description Number Limit


1619 Walnut St 4th FL, Philadelphia, PA, 19103, United States






