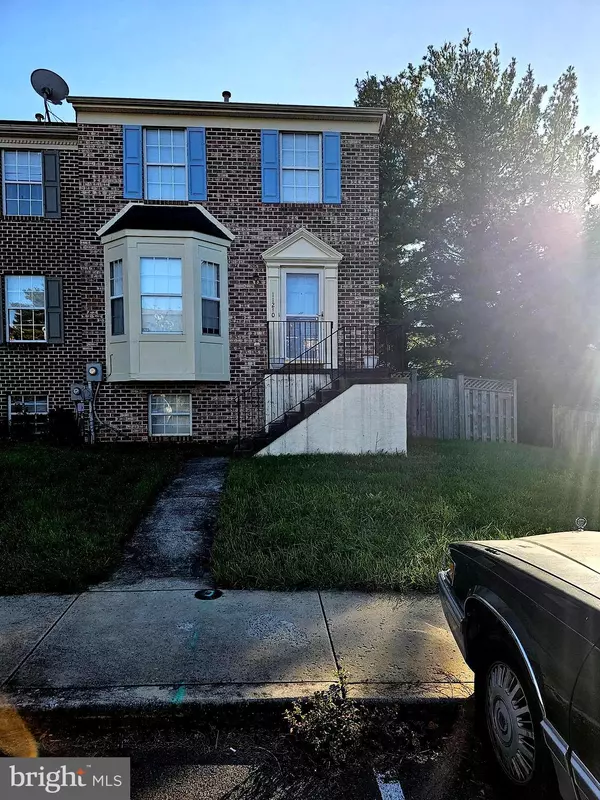
2 Beds
3 Baths
1,440 SqFt
2 Beds
3 Baths
1,440 SqFt
Key Details
Property Type Townhouse
Sub Type End of Row/Townhouse
Listing Status Active
Purchase Type For Sale
Square Footage 1,440 sqft
Price per Sqft $173
Subdivision Robins Glenn
MLS Listing ID MDWA2024828
Style Other
Bedrooms 2
Full Baths 2
Half Baths 1
HOA Fees $56/mo
HOA Y/N Y
Abv Grd Liv Area 1,174
Originating Board BRIGHT
Year Built 1992
Annual Tax Amount $1,850
Tax Year 2024
Lot Size 2,975 Sqft
Acres 0.07
Property Description
finished 3 levels including a main level sliding glass doors to the back deck & yard. Large living room & 1/2 bath on this level as well. The top level has 2 bedrooms / 1 full bath. The lower level has a full bath, laundry room, and recreation room. That has a pool table/ ping pong table that stays. AC/ unit is only 4 years old, and the carpet is throughout, fenced backyard & More.
This property is being sold AS-IS.
Location
State MD
County Washington
Zoning RM
Rooms
Other Rooms Living Room, Bedroom 2, Kitchen, Bedroom 1, Laundry, Recreation Room, Bathroom 1, Bathroom 2, Bathroom 3
Basement Connecting Stairway, Heated, Interior Access, Outside Entrance, Partially Finished, Walkout Level, Windows
Interior
Hot Water Electric
Heating Heat Pump - Electric BackUp
Cooling Heat Pump(s)
Fireplace N
Heat Source Electric
Exterior
Waterfront N
Water Access N
Accessibility Level Entry - Main, Other
Parking Type Driveway
Garage N
Building
Story 3
Foundation Block
Sewer Public Septic
Water Public
Architectural Style Other
Level or Stories 3
Additional Building Above Grade, Below Grade
New Construction N
Schools
School District Washington County Public Schools
Others
Senior Community No
Tax ID 2218031906
Ownership Fee Simple
SqFt Source Assessor
Special Listing Condition Standard


1619 Walnut St 4th FL, Philadelphia, PA, 19103, United States






