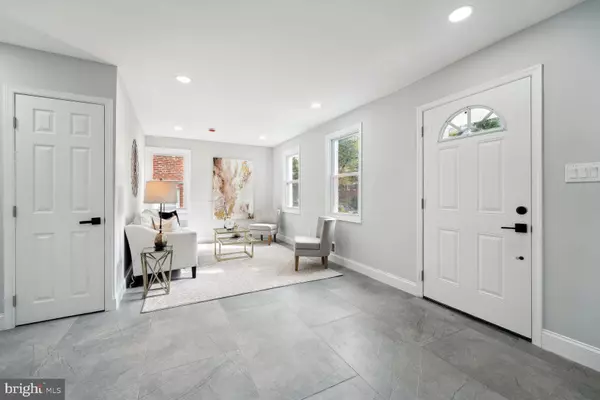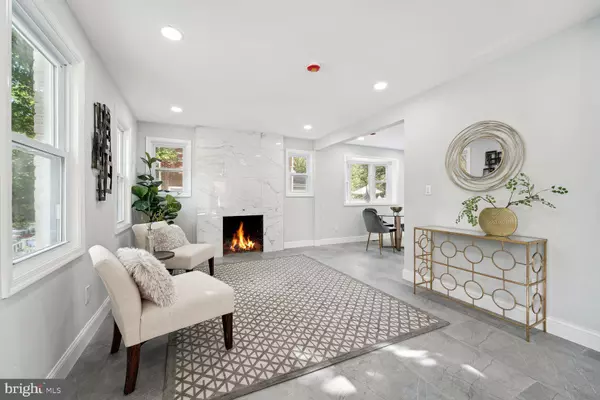
4 Beds
4 Baths
2,043 SqFt
4 Beds
4 Baths
2,043 SqFt
Key Details
Property Type Single Family Home
Sub Type Detached
Listing Status Active
Purchase Type For Sale
Square Footage 2,043 sqft
Price per Sqft $372
Subdivision Cameron Heights
MLS Listing ID MDMC2151630
Style Cape Cod
Bedrooms 4
Full Baths 4
HOA Y/N N
Abv Grd Liv Area 1,226
Originating Board BRIGHT
Year Built 1947
Annual Tax Amount $4,286
Tax Year 2024
Lot Size 6,500 Sqft
Acres 0.15
Property Description
This charming home offers 3 levels of living space with 4 generously sized bedrooms and 4 beautifully updated full baths. The inviting open floor plan features a cozy living room with a wood-burning fireplace, seamlessly flowing into the living, dining, and kitchen areas. The kitchen is a dream with brand-new stainless steel appliances, new cabinets, and countertops, and provides a great view of the flat, landscaped backyard. Enjoy the convenience of direct access to your patio, perfect for grilling and outdoor entertaining.
This home has been thoughtfully updated with new windows, new flooring, and fresh paint throughout. The main level includes a versatile bedroom that can serve as an office or guest room. Upstairs, there are 2 bedrooms and a spacious, renovated bathroom. The lower level offers a large recreation room with ample space for both relaxation and play, plus plenty of storage in the utility/laundry room with a new washer and dryer and walkout access to the fully fenced backyard. The lower level also features a nice bedroom and full bath, making it an ideal space for guests or additional living quarters.
This home is ideally located just 0.6 miles from Evans Parkway Neighborhood Park with tennis courts and a soccer field, 0.8 miles from Sligo Dennis Avenue Local Park, and only 1.5 miles from Forest Glen Metro. Westfield Wheaton Shopping Center and Safeway are just 1.8 miles away, and Sligo Middle School is a quick 2-minute drive. Downtown Silver Spring is only 3.2 miles away, offering an easy commute to DC.
Location
State MD
County Montgomery
Zoning R60
Rooms
Basement Full, Outside Entrance, Walkout Level
Main Level Bedrooms 1
Interior
Interior Features Breakfast Area, Combination Dining/Living, Crown Moldings, Dining Area, Floor Plan - Open, Recessed Lighting
Hot Water Natural Gas
Heating Hot Water
Cooling Central A/C
Fireplaces Number 1
Fireplaces Type Wood
Equipment Dishwasher, Disposal, Dryer, Microwave, Water Heater, Washer, Stainless Steel Appliances, Refrigerator, Stove
Fireplace Y
Appliance Dishwasher, Disposal, Dryer, Microwave, Water Heater, Washer, Stainless Steel Appliances, Refrigerator, Stove
Heat Source Natural Gas
Laundry Basement
Exterior
Fence Fully
Waterfront N
Water Access N
Accessibility Other
Garage N
Building
Story 3
Foundation Brick/Mortar
Sewer Public Sewer
Water Public
Architectural Style Cape Cod
Level or Stories 3
Additional Building Above Grade, Below Grade
New Construction N
Schools
Elementary Schools Glen Haven
Middle Schools Sligo
High Schools Northwood
School District Montgomery County Public Schools
Others
Senior Community No
Tax ID 161301097702
Ownership Fee Simple
SqFt Source Assessor
Horse Property N
Special Listing Condition Standard


1619 Walnut St 4th FL, Philadelphia, PA, 19103, United States






