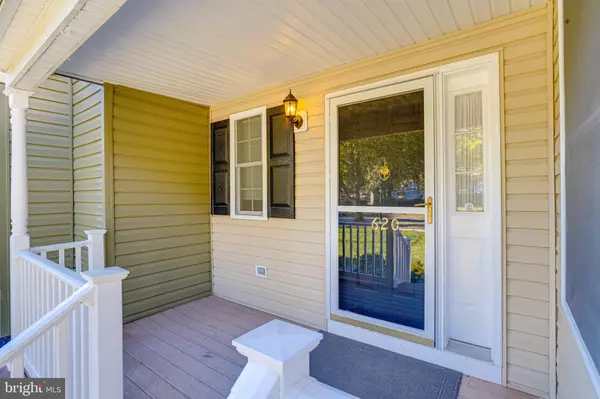
GET MORE INFORMATION
$ 325,000
$ 315,000 3.2%
3 Beds
2 Baths
1,748 SqFt
$ 325,000
$ 315,000 3.2%
3 Beds
2 Baths
1,748 SqFt
Key Details
Sold Price $325,000
Property Type Townhouse
Sub Type Interior Row/Townhouse
Listing Status Sold
Purchase Type For Sale
Square Footage 1,748 sqft
Price per Sqft $185
Subdivision Fountain Glen
MLS Listing ID MDHR2036546
Sold Date 11/13/24
Style Colonial
Bedrooms 3
Full Baths 1
Half Baths 1
HOA Fees $41/mo
HOA Y/N Y
Abv Grd Liv Area 1,348
Originating Board BRIGHT
Year Built 1987
Annual Tax Amount $2,559
Tax Year 2024
Lot Size 2,800 Sqft
Acres 0.06
Property Description
nestled in the desirable community of Fountain Glen, this updated townhouse is the perfect blend of comfort and convenience. Offering three spacious levels with bump-outs, this home provides plenty of living space for relaxation and entertainment. The interior has been refreshed with brand-new carpet, refinished hardwood floors and paint, giving the home a modern feel while maintaining its charming character.
The first floor opens into a cozy living area, perfect for family gatherings or a quiet night in. Step into the kitchen, which features ample counter space and cabinetry, making meal prep a breeze. The dining room overlooks the fenced backyard, ideal for outdoor dinners or enjoying a morning coffee on your new deck. The outdoor space also includes a fenced yard and patio offering privacy and a safe place for pets or children to play.
Upstairs, the home features three generously sized bedrooms, The primary bedroom includes a sitting area, thanks to the bump-out, giving you a retreat within your own home. The new carpets throughout create a warm and inviting atmosphere. The lower level offers additional space with another bump-out, perfect for a home office, media room, or guest space.
This beautiful townhome is close to a wealth of amenities. Whether you're looking to enjoy a night out or run errands, you'll find everything you need nearby. Bel Air is known for its welcoming community and top-rated schools. Great dining locations, shopping and more!
This is a home you won’t want to miss. Stay tuned for more details and schedule a viewing to see this lovely property in person.
Location
State MD
County Harford
Zoning R2
Rooms
Basement Connecting Stairway, Daylight, Full, Heated, Improved, Interior Access, Outside Entrance, Walkout Level
Interior
Interior Features Breakfast Area, Chair Railings, Dining Area, Floor Plan - Traditional, Kitchen - Island, Kitchen - Country, Wainscotting, Wood Floors
Hot Water Electric
Heating Heat Pump(s), Forced Air
Cooling Ceiling Fan(s), Central A/C
Flooring Carpet, Hardwood
Equipment Built-In Microwave, Dishwasher, Dryer, Exhaust Fan, Refrigerator, Stove, Washer, Water Heater
Furnishings No
Fireplace N
Appliance Built-In Microwave, Dishwasher, Dryer, Exhaust Fan, Refrigerator, Stove, Washer, Water Heater
Heat Source Natural Gas
Laundry Basement
Exterior
Exterior Feature Deck(s), Patio(s)
Fence Rear
Utilities Available Under Ground
Waterfront N
Water Access N
Roof Type Asphalt,Shingle
Accessibility None
Porch Deck(s), Patio(s)
Parking Type On Street
Garage N
Building
Lot Description Backs to Trees, Landscaping
Story 3
Foundation Block
Sewer Public Sewer
Water Public
Architectural Style Colonial
Level or Stories 3
Additional Building Above Grade, Below Grade
New Construction N
Schools
School District Harford County Public Schools
Others
Senior Community No
Tax ID 1303209350
Ownership Fee Simple
SqFt Source Assessor
Acceptable Financing Cash, Conventional, FHA, VA
Horse Property N
Listing Terms Cash, Conventional, FHA, VA
Financing Cash,Conventional,FHA,VA
Special Listing Condition Standard

Bought with Brendan Butler • Cummings & Co. Realtors

1619 Walnut St 4th FL, Philadelphia, PA, 19103, United States






