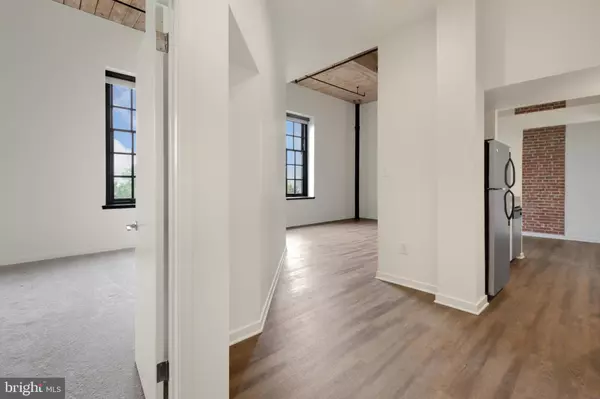
1 Bed
1 Bath
0.3 Acres Lot
1 Bed
1 Bath
0.3 Acres Lot
Key Details
Property Type Single Family Home, Condo
Sub Type Unit/Flat/Apartment
Listing Status Active
Purchase Type For Rent
Subdivision Old City
MLS Listing ID PAPH2407306
Style Unit/Flat
Bedrooms 1
Full Baths 1
Originating Board BRIGHT
Year Built 1901
Lot Size 0.297 Acres
Acres 0.3
Lot Dimensions 88.00 x 147.00
Property Description
Unit #307 is a 1 bed, 1 bath unit with a large bedroom offering 2 closets and a jack & jill bathroom.
Welcome to Penn's View, where history meets modern luxury living. Originally constructed in 1901 as a leather tannery, this meticulously restored Georgian Revival-style building is located in the heart of Old City. This gorgeous rental building features an elevator and stylish apartments with distinctive touches such as 16-foot ceilings, exposed brick walls, and wood beams. Enjoy updated mixed flooring, natural light, and open floor plans for a unique ambiance in each apartment. Indulge in the convenience of central air conditioning and in-unit laundry. Galley kitchens boast ample cabinetry and stainless steel appliances, perfect for culinary enthusiasts. Retreat to full bathrooms adorned with stylish tiling and sleek finishes, offering a serene sanctuary after a long day. With each unit offering its own personality, secure entry and an elevator ensure peace of mind. Experience urban living at its finest at Penns View. Call today!
About The Neighborhood:
Situated in Old City's historic core, you'll be near local favorites including Fork, Oh Brother Cheesesteaks, CVS, Torchwood Cafe, City Fitness, Starbucks, Tuna Bar, Riverwards Produce, Mac's Tavern, and Cafe Ole. Walk to Franklin Square, Independence Hall and the Liberty Bell. Enjoy easy access to public transit including the Market-Frankford Line and local bus routes. Conveniently located off I-95, I-676, and the Benjamin Franklin Bridge.
Lease Terms:
Generally, 1st month, 12th month, and 1 month security deposit due at, or prior to, lease signing. Other terms may be required by Landlord. $55 application fee per applicant. Pets are conditional on owner's approval and may require an additional fee, if accepted. (Generally, $500/dog and $250/cat). Tenants responsible for: electricity, cable/internet, and a $35 monthly flat water fee. Landlord Requirements: Applicants to make 3x the monthly rent in verifiable net income, credit history to be considered (i.e. no active collections), no evictions within the past 4 years, and must have a verifiable rental history with on-time rental payments. Exceptions to this criteria may exist under the law and will be considered.
Location
State PA
County Philadelphia
Area 19106 (19106)
Zoning CMX3
Rooms
Main Level Bedrooms 1
Interior
Interior Features Carpet, Recessed Lighting, Exposed Beams, Kitchen - Galley, Elevator, Bathroom - Tub Shower, Wood Floors
Hot Water Electric
Heating Forced Air
Cooling Central A/C
Equipment Built-In Microwave, Dishwasher, Dryer, Oven/Range - Electric, Refrigerator, Stainless Steel Appliances, Washer
Furnishings No
Fireplace N
Appliance Built-In Microwave, Dishwasher, Dryer, Oven/Range - Electric, Refrigerator, Stainless Steel Appliances, Washer
Heat Source Electric
Laundry Washer In Unit, Dryer In Unit
Exterior
Waterfront N
Water Access N
Accessibility Elevator
Parking Type On Street
Garage N
Building
Story 5
Unit Features Mid-Rise 5 - 8 Floors
Sewer Public Sewer
Water Public
Architectural Style Unit/Flat
Level or Stories 5
Additional Building Above Grade, Below Grade
New Construction N
Schools
School District The School District Of Philadelphia
Others
Pets Allowed Y
Senior Community No
Tax ID 881006325
Ownership Other
SqFt Source Assessor
Miscellaneous None
Security Features Main Entrance Lock
Horse Property N
Pets Description Cats OK, Dogs OK


1619 Walnut St 4th FL, Philadelphia, PA, 19103, United States






