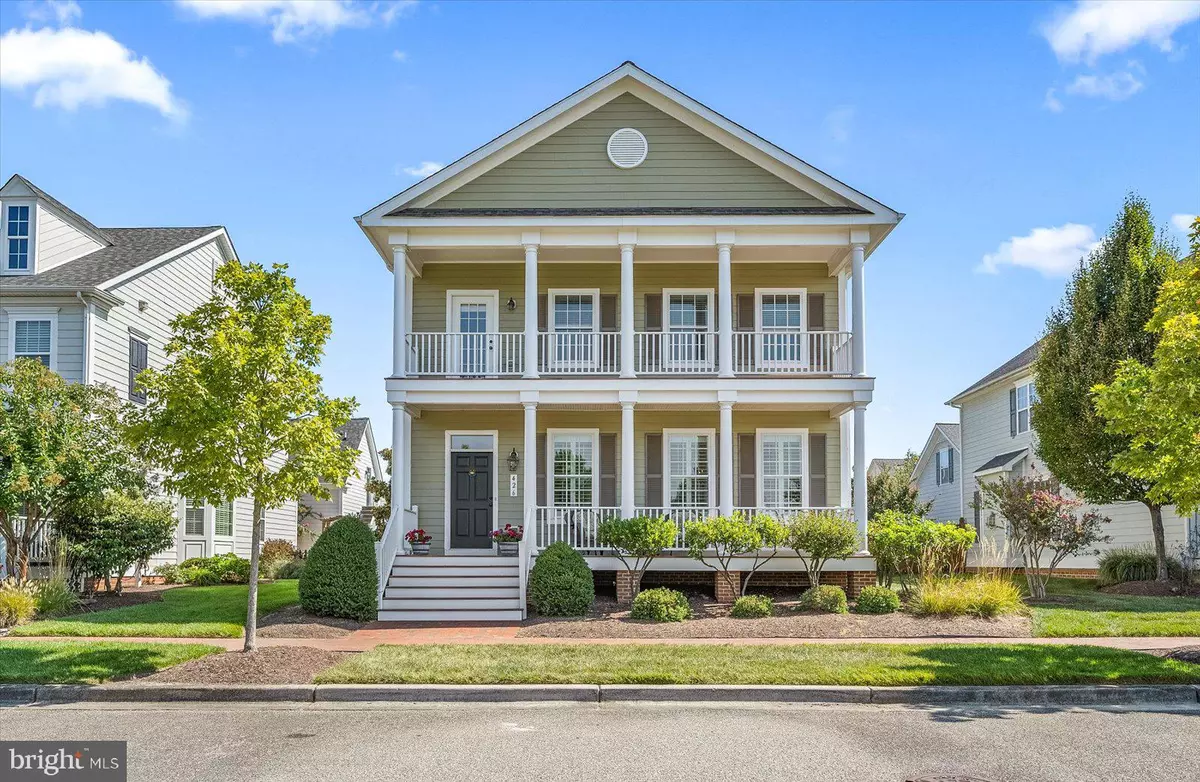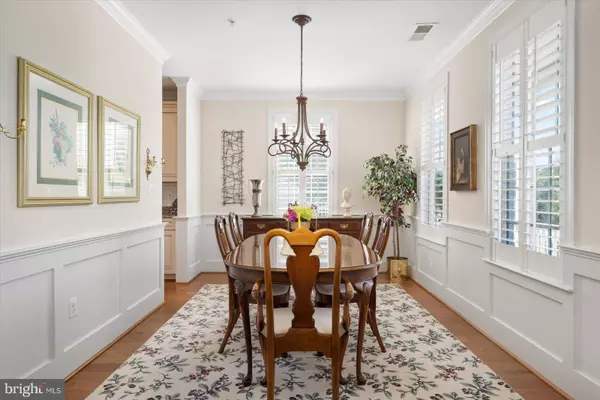
3 Beds
3 Baths
2,928 SqFt
3 Beds
3 Baths
2,928 SqFt
Key Details
Property Type Single Family Home
Sub Type Detached
Listing Status Pending
Purchase Type For Sale
Square Footage 2,928 sqft
Price per Sqft $285
Subdivision Gibsons Grant
MLS Listing ID MDQA2010870
Style Contemporary
Bedrooms 3
Full Baths 2
Half Baths 1
HOA Fees $260/mo
HOA Y/N Y
Abv Grd Liv Area 2,928
Originating Board BRIGHT
Year Built 2011
Annual Tax Amount $5,089
Tax Year 2024
Lot Size 6,050 Sqft
Acres 0.14
Property Description
Step inside to the foyer and see how the combination of the wainscoting & crown molding, the warm beige walls and the rich, gorgeous hardwood floors create a pleasing & sophisticated look! The upgraded shutters & blinds and abundance of natural light further compliment the overall appeal of this home. There is a formal dining room off the foyer on the right, and on the left, is the powder room. Now enter the home’s open living space which includes the living room surrounded by the kitchen, an open dining space, a wet bar, an office with French doors, and a set of built-in cabinets that flank the big screen TV and gas fireplace. So, whether you are gathering with those closest to you for relaxed time or entertaining a large group, it hits the mark. The gourmet kitchen is loaded with granite countertops, tile backsplash, premium stainless-steel appliances, upgraded cabinets, a pantry & large breakfast island. There’s a spacious deck with an awning off the living room. There is a mechanical room off the kitchen with additional storage space and there is a 2-car garage in the back of the house. A wall molding is the backdrop to the staircase that goes all the way up to the 2nd floor and is another architectural feature adding character & style to this home. Upstairs, there is a family room with a door to the 2nd covered porch where the views of Creek & more are at their best! There are 2 bedrooms that share a hall bathroom, and one has water views. The final bedroom is the spacious owner’s suite with room for a sitting area. Highlights are crown molding, wainscoting, a tray ceiling, and a super-sized walk-in closet. The suite’s bathroom has upgraded tile, a dual vanity and a stand-up shower.
Gibson’s Grant is nestled on a beautiful parcel of land with the Chester River to the North and Macum Creek to the West. The community’s social media page states it is a beautiful neighborhood blending exceptional architecture and timeless Chesapeake beauty! Indeed, it is, as you will discover when you set your appointment to see this lovely home! Their amenities include community pool, bocce court, walking trails, canoe & kayak storage, a launch spot, clubhouse, gym, fishing pier, and playground. So, what are you waiting for, call to schedule soon! Remember Life is Not a Dress Rehearsal, Own on the water!
Location
State MD
County Queen Annes
Zoning CMPD
Interior
Interior Features Carpet, Chair Railings, Combination Kitchen/Living, Crown Moldings, Wainscotting, Walk-in Closet(s), Window Treatments, Wood Floors, Breakfast Area, Pantry, Bathroom - Tub Shower, Bathroom - Walk-In Shower, Ceiling Fan(s), Dining Area, Floor Plan - Open, Kitchen - Island, Upgraded Countertops
Hot Water Electric
Heating Heat Pump - Electric BackUp
Cooling Central A/C
Fireplaces Number 1
Fireplaces Type Mantel(s), Gas/Propane
Equipment Stainless Steel Appliances, Washer, Oven/Range - Gas, Built-In Microwave, Dryer, Dishwasher, Disposal
Furnishings Partially
Fireplace Y
Appliance Stainless Steel Appliances, Washer, Oven/Range - Gas, Built-In Microwave, Dryer, Dishwasher, Disposal
Heat Source Propane - Metered
Laundry Upper Floor
Exterior
Exterior Feature Deck(s), Porch(es)
Garage Garage - Rear Entry
Garage Spaces 2.0
Amenities Available Club House, Common Grounds, Exercise Room, Jog/Walk Path, Meeting Room, Party Room, Pool - Outdoor, Pier/Dock, Picnic Area
Waterfront N
Water Access N
View Creek/Stream, Scenic Vista, Street, Trees/Woods, Pond, Water
Accessibility 2+ Access Exits
Porch Deck(s), Porch(es)
Attached Garage 2
Total Parking Spaces 2
Garage Y
Building
Story 2
Foundation Crawl Space
Sewer Public Sewer
Water Public
Architectural Style Contemporary
Level or Stories 2
Additional Building Above Grade, Below Grade
New Construction N
Schools
School District Queen Anne'S County Public Schools
Others
HOA Fee Include Common Area Maintenance,Health Club,Lawn Maintenance,Management,Pier/Dock Maintenance,Pool(s),Recreation Facility,Snow Removal,Trash
Senior Community No
Tax ID 1804120817
Ownership Fee Simple
SqFt Source Assessor
Special Listing Condition Standard


1619 Walnut St 4th FL, Philadelphia, PA, 19103, United States






