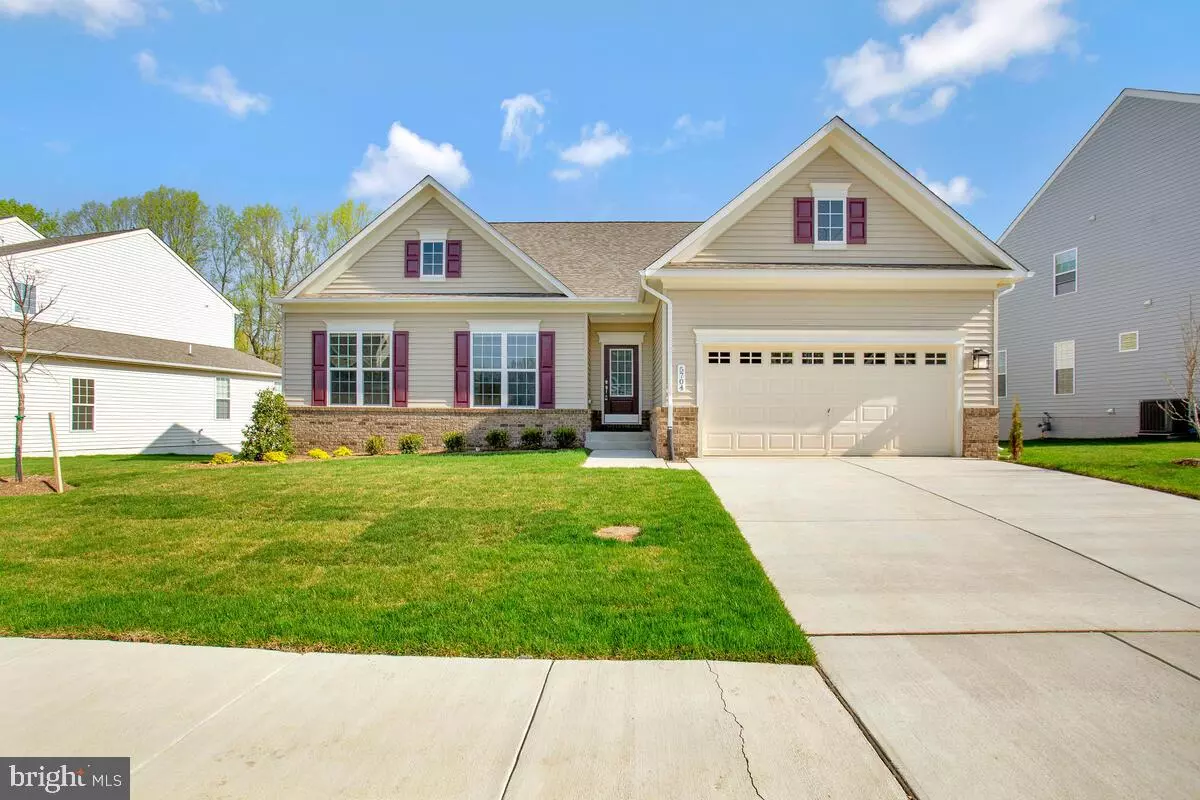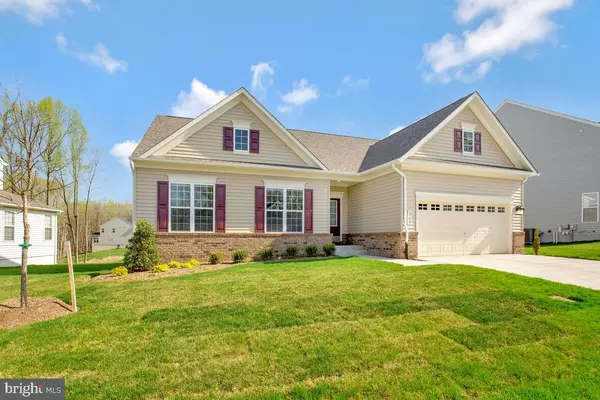
4 Beds
3 Baths
2,689 SqFt
4 Beds
3 Baths
2,689 SqFt
Key Details
Property Type Single Family Home
Sub Type Detached
Listing Status Under Contract
Purchase Type For Sale
Square Footage 2,689 sqft
Price per Sqft $232
Subdivision Villages Of Savannah
MLS Listing ID MDPG2125412
Style Ranch/Rambler
Bedrooms 4
Full Baths 3
HOA Fees $65/mo
HOA Y/N Y
Abv Grd Liv Area 1,799
Originating Board BRIGHT
Year Built 2022
Annual Tax Amount $5,686
Tax Year 2024
Lot Size 0.264 Acres
Acres 0.26
Property Description
The family room, just off the kitchen, is highlighted by a cozy gas fireplace, while the primary suite offers a private retreat with two walk-in closets and a luxurious en suite bath with a double sink vanity and stall shower. Two additional bedrooms are located on the main level, and the partially finished basement adds extra living space, including a 4th bedroom and 3rd full bath. Step outside to enjoy a large rear deck, perfect for outdoor gatherings. With a 2-car attached garage and access to great community amenities, 5704 Savannah Dr has everything you need to call it home—schedule your tour today!
Location
State MD
County Prince Georges
Zoning RR
Rooms
Basement Partially Finished
Main Level Bedrooms 3
Interior
Interior Features Floor Plan - Open, Kitchen - Island, Primary Bath(s), Recessed Lighting, Bathroom - Stall Shower, Bathroom - Tub Shower, Upgraded Countertops, Walk-in Closet(s)
Hot Water Natural Gas
Heating Forced Air
Cooling Central A/C
Fireplaces Number 1
Equipment Built-In Microwave, Dishwasher, Disposal, Washer, Dryer, Humidifier, Exhaust Fan, Refrigerator, Oven/Range - Gas, Stainless Steel Appliances
Furnishings No
Fireplace Y
Window Features Insulated
Appliance Built-In Microwave, Dishwasher, Disposal, Washer, Dryer, Humidifier, Exhaust Fan, Refrigerator, Oven/Range - Gas, Stainless Steel Appliances
Heat Source Natural Gas
Laundry Main Floor
Exterior
Exterior Feature Deck(s)
Garage Garage - Front Entry, Garage Door Opener
Garage Spaces 6.0
Utilities Available Water Available, Sewer Available, Natural Gas Available, Electric Available
Amenities Available Common Grounds, Jog/Walk Path, Non-Lake Recreational Area, Picnic Area, Soccer Field
Waterfront N
Water Access N
Roof Type Composite,Shingle
Accessibility 2+ Access Exits
Porch Deck(s)
Parking Type Driveway, Attached Garage
Attached Garage 2
Total Parking Spaces 6
Garage Y
Building
Story 2
Foundation Brick/Mortar
Sewer Public Sewer
Water Public
Architectural Style Ranch/Rambler
Level or Stories 2
Additional Building Above Grade, Below Grade
Structure Type Dry Wall
New Construction Y
Schools
Elementary Schools Brandywine
Middle Schools Gwynn Park
High Schools Gwynn Park
School District Prince George'S County Public Schools
Others
Pets Allowed Y
HOA Fee Include Common Area Maintenance,Snow Removal,Trash
Senior Community No
Tax ID 17113933090
Ownership Fee Simple
SqFt Source Assessor
Security Features Carbon Monoxide Detector(s),Smoke Detector
Acceptable Financing Cash, Conventional, FHA, VA
Horse Property N
Listing Terms Cash, Conventional, FHA, VA
Financing Cash,Conventional,FHA,VA
Special Listing Condition Standard
Pets Description Cats OK, Dogs OK


1619 Walnut St 4th FL, Philadelphia, PA, 19103, United States






