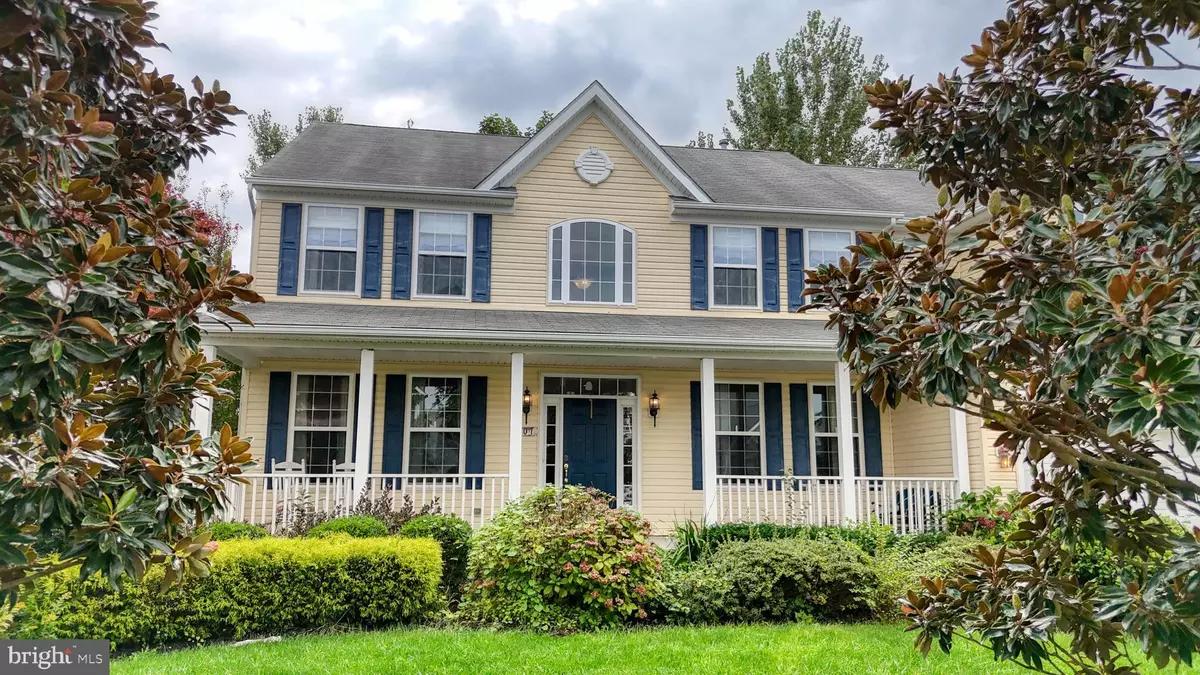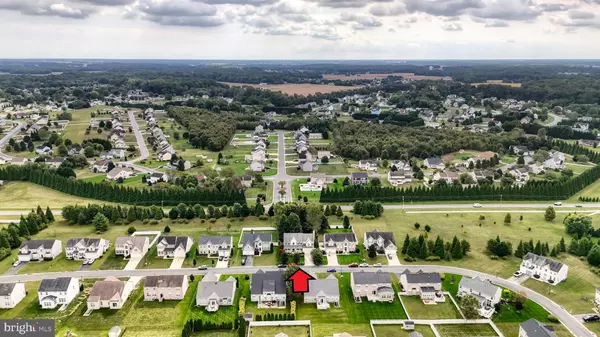
5 Beds
4 Baths
5,023 SqFt
5 Beds
4 Baths
5,023 SqFt
Key Details
Property Type Single Family Home
Sub Type Detached
Listing Status Pending
Purchase Type For Sale
Square Footage 5,023 sqft
Price per Sqft $102
Subdivision Chestnut Ridge
MLS Listing ID DEKT2031856
Style Colonial
Bedrooms 5
Full Baths 3
Half Baths 1
HOA Fees $300/ann
HOA Y/N Y
Abv Grd Liv Area 3,368
Originating Board BRIGHT
Year Built 2009
Annual Tax Amount $1,983
Tax Year 2023
Lot Size 0.260 Acres
Acres 0.26
Lot Dimensions 75.00 x 150.87
Property Description
First Floor: Step into the inviting two-story foyer that sets the stage for this home’s elegant interior. The first floor boasts an expansive living room, a formal dining room, and a bright kitchen designed for culinary creativity. The kitchen features granite countertops, upgraded 42-inch maple cabinets, a gas stove, a glass tile backsplash, recessed lighting, and an island—ideal for preparing and enjoying meals. Hardwood floors flow throughout, adding warmth and sophistication. Additionally, the first floor includes a private office, a cozy sunroom, and a fireplace, creating a warm and welcoming atmosphere.
Second Floor: Upstairs, the large main bedroom suite offers a luxurious retreat, complete with a soaking tub, glass shower, and plenty of space for relaxation. Three additional bedrooms provide comfort and convenience for family or guests.
Basement: The full finished basement includes a permitted bedroom, a spacious recreation room, and a bathroom, making it an ideal space for guests, entertainment, or additional family living.
Backyard and Deck: The private backyard, surrounded by mature trees and lush plants, offers a peaceful outdoor oasis. The large deck provides ample space for gatherings and enjoying the serene surroundings.
This home combines spacious living areas, elegant features, and beautiful outdoor space for a truly exceptional living experience.
Location
State DE
County Kent
Area Caesar Rodney (30803)
Zoning RESIDENTIAL
Rooms
Other Rooms Living Room, Dining Room, Primary Bedroom, Bedroom 2, Bedroom 3, Kitchen, Family Room, Bedroom 1, Sun/Florida Room
Basement Fully Finished, Full
Interior
Interior Features Primary Bath(s), Kitchen - Island, Butlers Pantry, Kitchen - Eat-In
Hot Water Natural Gas
Heating Forced Air
Cooling Central A/C
Flooring Wood, Fully Carpeted
Inclusions All appliances
Equipment Dishwasher, Refrigerator, Disposal
Appliance Dishwasher, Refrigerator, Disposal
Heat Source Natural Gas
Laundry Upper Floor
Exterior
Exterior Feature Porch(es)
Garage Garage - Front Entry, Garage Door Opener, Inside Access
Garage Spaces 4.0
Water Access N
Roof Type Shingle
Accessibility None
Porch Porch(es)
Attached Garage 2
Total Parking Spaces 4
Garage Y
Building
Lot Description Front Yard, Rear Yard
Story 2
Foundation Concrete Perimeter
Sewer Public Sewer
Water Public
Architectural Style Colonial
Level or Stories 2
Additional Building Above Grade, Below Grade
Structure Type High
New Construction N
Schools
School District Caesar Rodney
Others
HOA Fee Include Common Area Maintenance
Senior Community No
Tax ID 7 00 11203 05 2300 000
Ownership Fee Simple
SqFt Source Estimated
Acceptable Financing Conventional, VA, Cash
Listing Terms Conventional, VA, Cash
Financing Conventional,VA,Cash
Special Listing Condition Standard


1619 Walnut St 4th FL, Philadelphia, PA, 19103, United States






