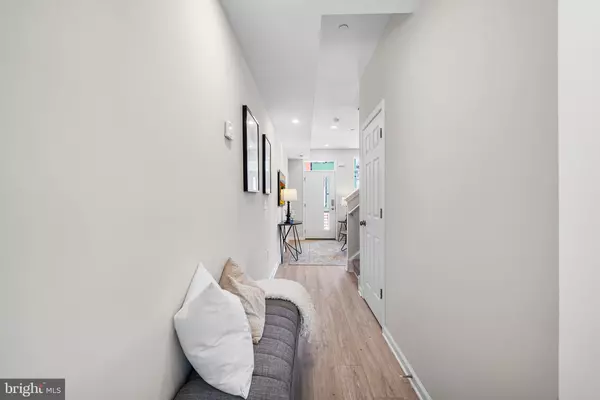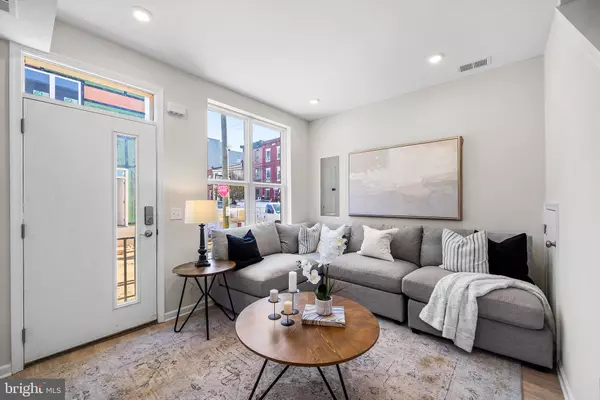
3 Beds
2 Baths
1,253 SqFt
3 Beds
2 Baths
1,253 SqFt
Key Details
Property Type Townhouse
Sub Type End of Row/Townhouse
Listing Status Active
Purchase Type For Sale
Square Footage 1,253 sqft
Price per Sqft $231
Subdivision Brewerytown
MLS Listing ID PAPH2403834
Style Contemporary
Bedrooms 3
Full Baths 2
HOA Y/N N
Abv Grd Liv Area 1,253
Originating Board BRIGHT
Year Built 2024
Annual Tax Amount $376
Tax Year 2024
Lot Size 598 Sqft
Acres 0.01
Lot Dimensions 13.00 x 46.00
Property Description
Location
State PA
County Philadelphia
Area 19121 (19121)
Zoning RM1
Interior
Hot Water Electric
Heating Central, Forced Air
Cooling Central A/C
Fireplace N
Heat Source Electric
Exterior
Waterfront N
Water Access N
Accessibility None
Parking Type On Street
Garage N
Building
Story 3
Foundation Slab
Sewer Public Sewer
Water Public
Architectural Style Contemporary
Level or Stories 3
Additional Building Above Grade, Below Grade
New Construction Y
Schools
School District The School District Of Philadelphia
Others
Senior Community No
Tax ID 292045800
Ownership Fee Simple
SqFt Source Assessor
Special Listing Condition Standard, Third Party Approval


1619 Walnut St 4th FL, Philadelphia, PA, 19103, United States






