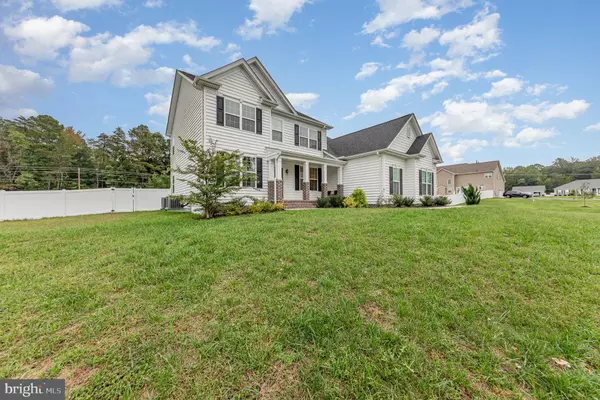
4 Beds
3 Baths
4,092 SqFt
4 Beds
3 Baths
4,092 SqFt
Key Details
Property Type Single Family Home
Sub Type Detached
Listing Status Pending
Purchase Type For Sale
Square Footage 4,092 sqft
Price per Sqft $164
Subdivision Oakwood Estates
MLS Listing ID VAKG2005522
Style Traditional
Bedrooms 4
Full Baths 2
Half Baths 1
HOA Fees $552/ann
HOA Y/N Y
Abv Grd Liv Area 2,792
Originating Board BRIGHT
Year Built 2020
Annual Tax Amount $2,769
Tax Year 2022
Lot Size 0.918 Acres
Acres 0.92
Property Description
As you step inside, you'll be greeted by a bright, open-concept living area featuring gleaming hardwood floors and large windows that flood the space with natural light. The gourmet kitchen includes top-of-the-line appliances, custom cabinetry, and a generous breakfast nook, perfect for casual dining.
The primary bedroom offers a luxurious retreat with a large walk-in closet and a private ensuite bathroom. Three additional bedrooms provide ample space for family, guests, or a home office. The finished basement offers endless possibilities—ideal for a media room, gym, or additional living space.
Outside, enjoy the expansive backyard—perfect for entertaining, gardening, or unwinding after a long day. The spacious three-car garage provides ample room for vehicles, storage, or a workshop.
With easy access to schools, shopping, and major highways, this home combines modern comfort with convenience. With every detail thoughtfully designed, 10049 Juniper Street is truly a one-of-a-kind property. Don’t miss your chance to own this stunning home where no expense was spared!
Location
State VA
County King George
Zoning A2
Rooms
Basement Partially Finished
Interior
Hot Water Electric
Heating Heat Pump(s)
Cooling Central A/C
Fireplaces Number 1
Fireplaces Type Gas/Propane
Equipment Dishwasher, Disposal, Dryer, Washer, Refrigerator, Cooktop, Oven - Wall
Fireplace Y
Appliance Dishwasher, Disposal, Dryer, Washer, Refrigerator, Cooktop, Oven - Wall
Heat Source Natural Gas
Laundry Upper Floor
Exterior
Garage Garage Door Opener
Garage Spaces 3.0
Fence Fully
Amenities Available Pool - Outdoor, Tot Lots/Playground, Club House, Tennis Courts
Waterfront N
Water Access N
Accessibility None
Parking Type Attached Garage, Driveway
Attached Garage 3
Total Parking Spaces 3
Garage Y
Building
Story 3
Foundation Permanent
Sewer Septic < # of BR
Water Well
Architectural Style Traditional
Level or Stories 3
Additional Building Above Grade, Below Grade
New Construction N
Schools
School District King George County Schools
Others
Senior Community No
Tax ID 25 9 73
Ownership Fee Simple
SqFt Source Assessor
Special Listing Condition Standard


1619 Walnut St 4th FL, Philadelphia, PA, 19103, United States






