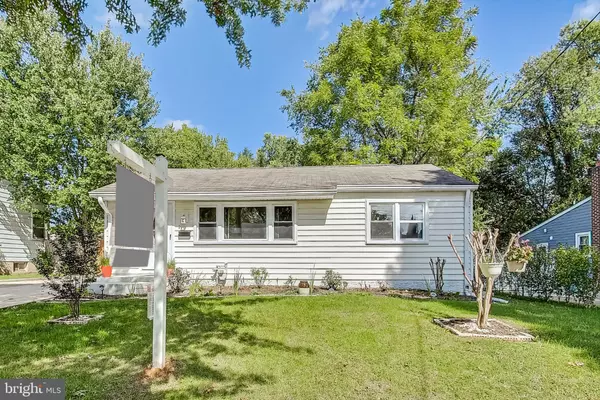
5 Beds
2 Baths
1,512 SqFt
5 Beds
2 Baths
1,512 SqFt
Key Details
Property Type Single Family Home
Sub Type Detached
Listing Status Pending
Purchase Type For Sale
Square Footage 1,512 sqft
Price per Sqft $363
Subdivision Silver Rock
MLS Listing ID MDMC2151048
Style Ranch/Rambler
Bedrooms 5
Full Baths 2
HOA Y/N N
Abv Grd Liv Area 864
Originating Board BRIGHT
Year Built 1953
Annual Tax Amount $5,652
Tax Year 2024
Lot Size 9,400 Sqft
Acres 0.22
Property Description
Welcome to this beautifully remodeled 5-bedroom, 2 full bathroom home, ideally situated in the heart of Rockville, MD. With top-notch upgrades and a perfect location, everything you need for comfortable and convenient living!
Features include:
5 Bedrooms: Plenty of space for everyone, and natural light.
2 Fully Renovated Bathrooms: Modern fixtures and stylish finishes.
Newly Remodeled Kitchen: Featuring brand-new stainless-steel appliances, elegant countertops, and ample cabinet space.
Fully Finished Basement: Ideal for a family room, home office, or extra storage or bedrooms.
Off-Street Parking: Private driveway with room for multiple cars.
Huge Fenced-In Backyard: Perfect for outdoor gatherings, kids, pets, or relaxing.
Location Highlights:
1 Block to Bus Stop: Easy access to public transit.
1 Mile to Metro: Convenient for commuters.
Close to Shopping & Dining: Nearby restaurants, shopping centers, and grocery stores.
Great Schools: Located in a highly rated school district.
Don't miss this opportunity to live in a beautifully updated home close to everything Rockville has to offer!
Location
State MD
County Montgomery
Zoning R60
Rooms
Other Rooms Living Room, Dining Room, Bedroom 2, Bedroom 3, Bedroom 4, Kitchen, Family Room, Bedroom 1
Basement Connecting Stairway, Fully Finished, Improved, Rear Entrance, Walkout Stairs
Main Level Bedrooms 3
Interior
Interior Features Dining Area, Wood Floors
Hot Water Natural Gas
Heating Forced Air
Cooling Ceiling Fan(s), Central A/C
Flooring Hardwood, Ceramic Tile
Equipment Dishwasher, Disposal, Oven/Range - Gas, Refrigerator
Fireplace N
Appliance Dishwasher, Disposal, Oven/Range - Gas, Refrigerator
Heat Source Natural Gas
Laundry Basement
Exterior
Garage Spaces 4.0
Fence Board
Utilities Available Cable TV Available, Electric Available, Natural Gas Available, Phone Available
Waterfront N
Water Access N
Roof Type Shingle
Accessibility None
Total Parking Spaces 4
Garage N
Building
Story 2
Foundation Slab
Sewer Public Sewer
Water Public
Architectural Style Ranch/Rambler
Level or Stories 2
Additional Building Above Grade, Below Grade
Structure Type Dry Wall
New Construction N
Schools
High Schools Rockville
School District Montgomery County Public Schools
Others
Pets Allowed Y
Senior Community No
Tax ID 160400211351
Ownership Fee Simple
SqFt Source Assessor
Acceptable Financing Cash, Conventional, FHA
Listing Terms Cash, Conventional, FHA
Financing Cash,Conventional,FHA
Special Listing Condition Standard
Pets Description No Pet Restrictions


1619 Walnut St 4th FL, Philadelphia, PA, 19103, United States






