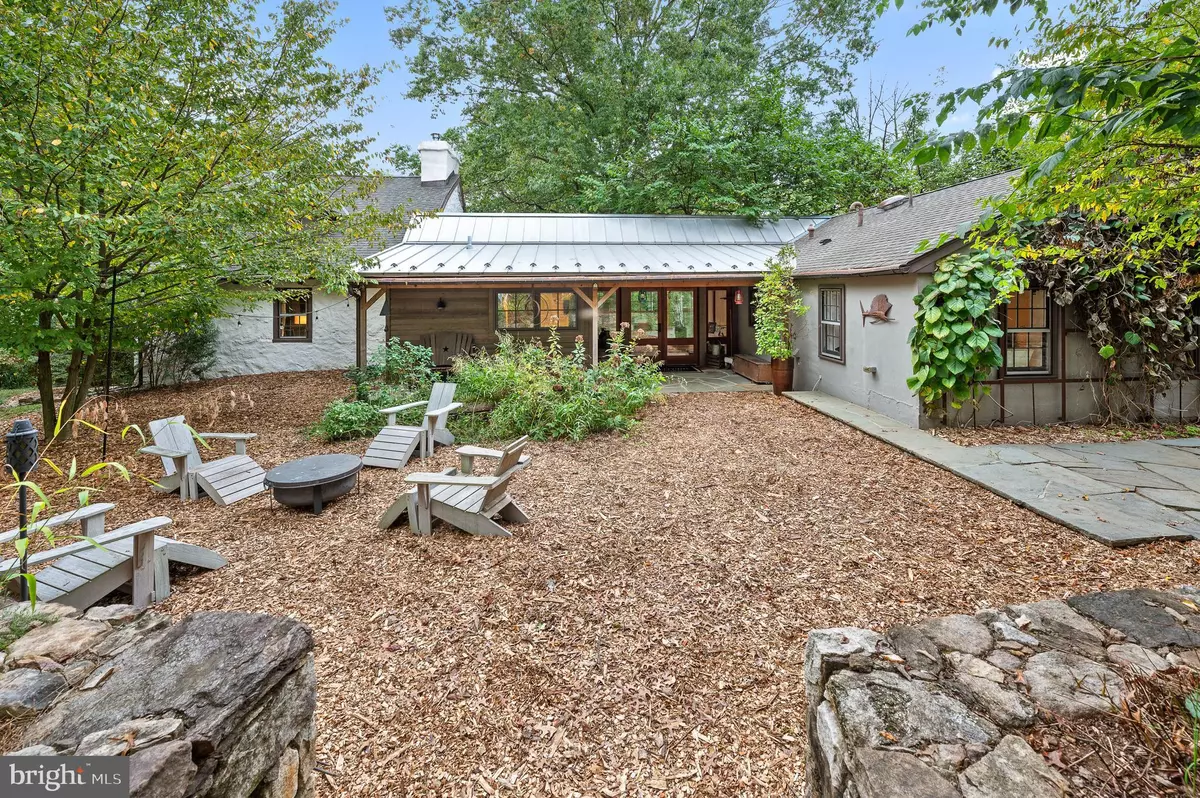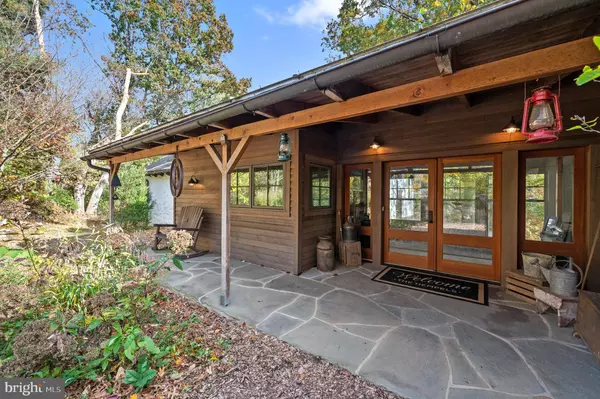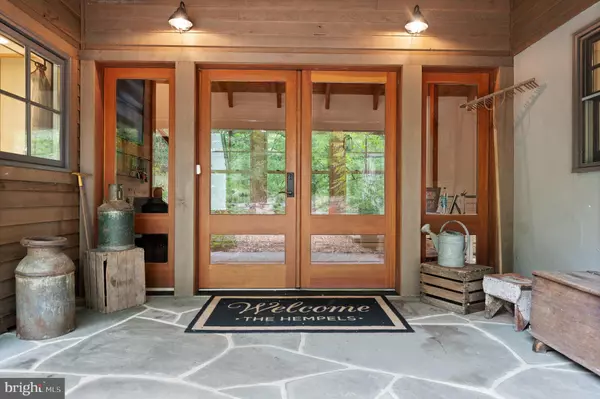
4 Beds
4 Baths
3,800 SqFt
4 Beds
4 Baths
3,800 SqFt
Key Details
Property Type Single Family Home
Sub Type Detached
Listing Status Pending
Purchase Type For Sale
Square Footage 3,800 sqft
Price per Sqft $230
Subdivision Olde Farm Estates
MLS Listing ID PADE2074202
Style Farmhouse/National Folk,Craftsman,Mid-Century Modern
Bedrooms 4
Full Baths 3
Half Baths 1
HOA Y/N N
Abv Grd Liv Area 3,800
Originating Board BRIGHT
Year Built 1700
Annual Tax Amount $13,977
Tax Year 2024
Lot Size 1.300 Acres
Acres 1.3
Property Description
As you approach the property a wildflower garden and stone walled courtyard welcomes you. A rustic covered porch and double glass door entry with metal roof are an indication of the charm that awaits you. Inside, there are ⅘ bedrooms on the main floor and 3 full bathrooms. The combination of old and new is blended seamlessly and allows for a variety of configurations. The living level is accessed by a statement making open steel cable staircase and offers a brand new luxurious kitchen with Miele/Bosch appliances and modern open shelving. A large open family room adds to the contemporary feel with a wall of windows opening to the back courtyard and is a perfect spot for bird watching or just enjoying the spectacular view. The dining room with hand painted floor, living room with stove and bar/den area with original beam shelving are a nod to the home's history. Off of the dining room the screened porch is an amazing space to sit and enjoy all the 1.3 acres offers. Up an original winding staircase is a fabulous office space with original beams and added skylights to allow sunlight to stream in; it also offers ample storage. A barn built in approx 1800 has two levels and offers great storage/ workshop. A stone spring house and a picturesque bridge over the dry creek just add to the charm of this amazing property.
If you are looking for a one-of-a-kind home in a convenient location- look no further. This truly unique home is private yet minutes to Media, Glen Mills, Granite Run, the Elwyn line to Philadelphia, Rtes. 1, 202 and 476.
Location
State PA
County Delaware
Area Middletown Twp (10427)
Zoning RESIDENTIAL
Rooms
Other Rooms Living Room, Dining Room, Bedroom 2, Bedroom 3, Bedroom 4, Kitchen, Family Room, Den, Bedroom 1, Loft, Office, Bathroom 1, Bathroom 2, Bathroom 3
Interior
Interior Features Built-Ins, Entry Level Bedroom, Floor Plan - Traditional, Formal/Separate Dining Room, Kitchen - Gourmet, Primary Bath(s), Recessed Lighting, Additional Stairway, Upgraded Countertops, Wood Floors, Bathroom - Jetted Tub, Curved Staircase, Kitchen - Country, Pantry, Skylight(s), Stove - Wood
Hot Water Natural Gas
Heating Hot Water
Cooling Central A/C
Flooring Hardwood
Fireplaces Number 2
Fireplaces Type Flue for Stove, Wood
Inclusions Washer, Dryer, Refrigerator, chest freezer in pantry
Equipment Built-In Microwave, Built-In Range, Dishwasher, Disposal, Exhaust Fan, Oven/Range - Gas, Refrigerator, Stainless Steel Appliances
Fireplace Y
Appliance Built-In Microwave, Built-In Range, Dishwasher, Disposal, Exhaust Fan, Oven/Range - Gas, Refrigerator, Stainless Steel Appliances
Heat Source Natural Gas
Laundry Main Floor
Exterior
Exterior Feature Screened, Porch(es)
Garage Spaces 6.0
Waterfront N
Water Access N
View Scenic Vista, Trees/Woods
Roof Type Architectural Shingle,Metal
Accessibility None
Porch Screened, Porch(es)
Total Parking Spaces 6
Garage N
Building
Lot Description Partly Wooded, Pond, Private, Trees/Wooded, Vegetation Planting
Story 2.5
Foundation Slab
Sewer Public Sewer
Water Public
Architectural Style Farmhouse/National Folk, Craftsman, Mid-Century Modern
Level or Stories 2.5
Additional Building Above Grade, Below Grade
New Construction N
Schools
Elementary Schools Indian Lane
Middle Schools Springton Lake
High Schools Penncrest
School District Rose Tree Media
Others
Senior Community No
Tax ID 27-00-01906-02
Ownership Fee Simple
SqFt Source Estimated
Special Listing Condition Standard


1619 Walnut St 4th FL, Philadelphia, PA, 19103, United States






