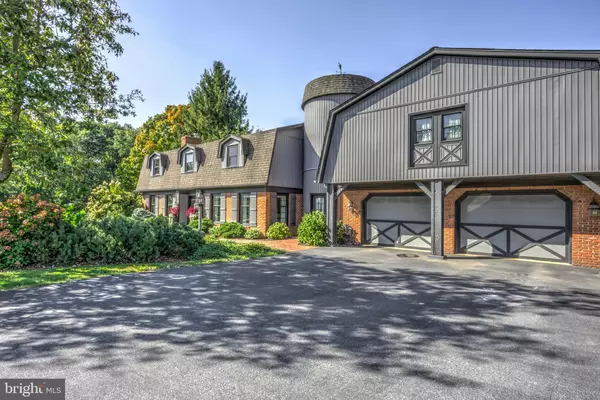
5 Beds
4 Baths
4,160 SqFt
5 Beds
4 Baths
4,160 SqFt
Key Details
Property Type Single Family Home
Sub Type Detached
Listing Status Pending
Purchase Type For Sale
Square Footage 4,160 sqft
Price per Sqft $136
Subdivision Earl Twp
MLS Listing ID PALA2058272
Style Colonial
Bedrooms 5
Full Baths 4
HOA Y/N N
Abv Grd Liv Area 3,632
Originating Board BRIGHT
Year Built 1978
Annual Tax Amount $5,859
Tax Year 2024
Lot Size 0.650 Acres
Acres 0.65
Lot Dimensions 0.00 x 0.00
Property Description
Location
State PA
County Lancaster
Area Earl Twp (10519)
Zoning RESIDENTIAL
Rooms
Basement Outside Entrance, Improved
Interior
Interior Features Family Room Off Kitchen, Formal/Separate Dining Room, Kitchen - Island, Primary Bath(s), Recessed Lighting, Walk-in Closet(s)
Hot Water Electric
Heating Heat Pump(s)
Cooling Central A/C
Fireplaces Number 1
Equipment Built-In Microwave, Dishwasher, Oven - Wall, Oven/Range - Electric, Refrigerator, Stainless Steel Appliances
Fireplace Y
Appliance Built-In Microwave, Dishwasher, Oven - Wall, Oven/Range - Electric, Refrigerator, Stainless Steel Appliances
Heat Source Electric
Laundry Main Floor
Exterior
Exterior Feature Balcony, Deck(s), Patio(s)
Garage Garage - Front Entry
Garage Spaces 2.0
Waterfront N
Water Access N
Accessibility None
Porch Balcony, Deck(s), Patio(s)
Parking Type Attached Garage, Driveway
Attached Garage 2
Total Parking Spaces 2
Garage Y
Building
Story 2
Foundation Other
Sewer Public Sewer
Water Well
Architectural Style Colonial
Level or Stories 2
Additional Building Above Grade, Below Grade
New Construction N
Schools
Elementary Schools New Holland
Middle Schools Garden Spot
High Schools Garden Spot
School District Eastern Lancaster County
Others
Senior Community No
Tax ID 190-37238-0-0000
Ownership Fee Simple
SqFt Source Assessor
Special Listing Condition Standard


1619 Walnut St 4th FL, Philadelphia, PA, 19103, United States






