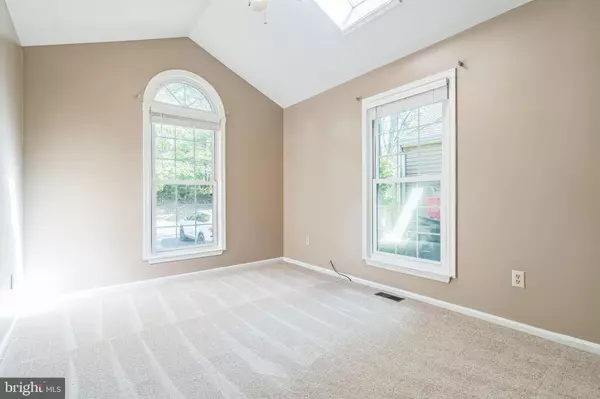
2 Beds
3 Baths
2,133 SqFt
2 Beds
3 Baths
2,133 SqFt
Key Details
Property Type Townhouse
Sub Type Interior Row/Townhouse
Listing Status Under Contract
Purchase Type For Sale
Square Footage 2,133 sqft
Price per Sqft $158
Subdivision Spring Mount
MLS Listing ID PAMC2118930
Style Colonial
Bedrooms 2
Full Baths 2
Half Baths 1
HOA Fees $210/mo
HOA Y/N Y
Abv Grd Liv Area 1,653
Originating Board BRIGHT
Year Built 1989
Annual Tax Amount $4,842
Tax Year 2023
Lot Size 3,000 Sqft
Acres 0.07
Lot Dimensions 24.00 x 125.00
Property Description
Welcome to this charming townhome in the highly sought-after Perkiomen Valley School District! Featuring two master suites, both offering ensuite bathrooms, spacious closets with built-in shelving, and brand-new carpeting on the second floor. The sunlit main level boasts an eat-in kitchen, perfect for your morning coffee, and a generous living/dining area complete with a cozy wood-burning fireplace—ideal for entertaining or quiet nights in. Sliding doors lead to a private deck where you can grill and unwind while taking in tranquil views of local wildlife. The main level also includes an office with an elegant French door that could easily serve as a third bedroom. A powder room completes this level. The large, newly painted and carpeted finished basement adds an impressive 420 square feet of living space, perfect for a home office, media room, game area, or personal gym. You'll also find a separate laundry room and ample storage throughout. This home is a nature lover's dream—don’t miss out!
Location
State PA
County Montgomery
Area Lower Frederick Twp (10638)
Zoning R4
Rooms
Other Rooms Living Room, Dining Room, Bedroom 2, Kitchen, Family Room, Breakfast Room, Bedroom 1, Laundry, Office, Storage Room
Basement Full
Interior
Interior Features Ceiling Fan(s), Crown Moldings, Dining Area, Pantry, Recessed Lighting
Hot Water Electric
Heating Forced Air
Cooling Central A/C
Flooring Fully Carpeted, Tile/Brick
Fireplaces Number 1
Fireplaces Type Fireplace - Glass Doors, Wood
Inclusions Washer, Dryer, Refrigerator, "As Is" No Monetary Value
Equipment Oven - Self Cleaning, Dishwasher, Disposal
Fireplace Y
Appliance Oven - Self Cleaning, Dishwasher, Disposal
Heat Source Electric
Laundry Lower Floor
Exterior
Exterior Feature Deck(s), Patio(s)
Parking On Site 2
Utilities Available Cable TV
Waterfront N
Water Access N
View Trees/Woods
Roof Type Pitched,Shingle
Accessibility None
Porch Deck(s), Patio(s)
Garage N
Building
Lot Description Cul-de-sac, Sloping, Trees/Wooded
Story 2
Foundation Concrete Perimeter
Sewer Public Sewer
Water Public
Architectural Style Colonial
Level or Stories 2
Additional Building Above Grade, Below Grade
New Construction N
Schools
School District Perkiomen Valley
Others
HOA Fee Include Common Area Maintenance,Lawn Maintenance,Snow Removal,Trash
Senior Community No
Tax ID 38-00-00001-573
Ownership Fee Simple
SqFt Source Assessor
Acceptable Financing Cash, Conventional, FHA
Listing Terms Cash, Conventional, FHA
Financing Cash,Conventional,FHA
Special Listing Condition Standard


1619 Walnut St 4th FL, Philadelphia, PA, 19103, United States






