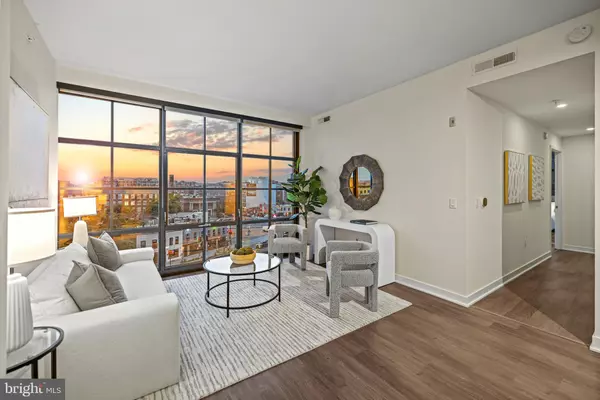
2 Beds
2 Baths
1,007 SqFt
2 Beds
2 Baths
1,007 SqFt
Key Details
Property Type Condo
Sub Type Condo/Co-op
Listing Status Under Contract
Purchase Type For Rent
Square Footage 1,007 sqft
Subdivision Shaw
MLS Listing ID DCDC2161692
Style Contemporary
Bedrooms 2
Full Baths 2
HOA Y/N N
Abv Grd Liv Area 1,007
Originating Board BRIGHT
Year Built 2014
Property Description
The open floor plan seamlessly integrates the main living area and kitchen, creating an airy and inviting space for relaxation and entertainment. The sleek kitchen features stainless steel appliances and ample storage space, including a stainless steel center island. Graced by large, north and west-facing floor-to-ceiling windows that frame the sweeping city views, the generous primary suite is replete with luxurious fixtures and finishes, providing the perfect sanctuary for unwinding after a long day. The spacious second bedroom boasts the same floor-to-ceiling windows and is perfectly suited to serve as a home office or cozy guest room.
This gorgeous penthouse comes with the added convenience of in-unit laundry, and there's a garage parking space outfitted with storage cabinets and two hanging bike racks available for rent. Residents of Atlantic Plumbing have access to a host of amenities designed to elevate their lifestyle. The expansive rooftop terrace showcases panoramic views of the city skyline, providing the ideal setting for sunset cocktails or weekend barbecues with friends. The state-of-the-art fitness center is equipped with top-of-the-line exercise equipment, allowing residents to maintain their fitness routines without ever leaving home, and the large club room provides a versatile space for working remotely or hosting private events.
Just steps from Shaw's best dining, entertainment, and conveniences like Whole Foods, Haikan, Mita, the 9:30 Club, and the Atlantis, the neighborhood's many amenities are at your fingertips. And metro access is just a few blocks away. With its unparalleled blend of luxury, breathtaking views, and proximity, this unique penthouse could be your next home.
Location
State DC
County Washington
Zoning ARTS-2
Rooms
Main Level Bedrooms 2
Interior
Interior Features Window Treatments, Walk-in Closet(s), Floor Plan - Open, Kitchen - Gourmet, Kitchen - Table Space, Primary Bath(s), Sprinkler System, Recessed Lighting
Hot Water Electric
Heating Heat Pump(s)
Cooling Central A/C, Heat Pump(s)
Equipment Cooktop, Dishwasher, Disposal, Dryer, Microwave, Oven/Range - Electric, Water Heater, Washer, Stainless Steel Appliances, Refrigerator
Fireplace N
Window Features Screens
Appliance Cooktop, Dishwasher, Disposal, Dryer, Microwave, Oven/Range - Electric, Water Heater, Washer, Stainless Steel Appliances, Refrigerator
Heat Source Electric
Laundry Dryer In Unit, Washer In Unit
Exterior
Garage Additional Storage Area
Garage Spaces 1.0
Amenities Available Elevator, Fitness Center, Party Room, Reserved/Assigned Parking, Other, Picnic Area, Common Grounds
Waterfront N
Water Access N
View City
Accessibility None
Parking Type Parking Garage
Total Parking Spaces 1
Garage Y
Building
Story 1
Unit Features Mid-Rise 5 - 8 Floors
Sewer Public Sewer
Water Public
Architectural Style Contemporary
Level or Stories 1
Additional Building Above Grade, Below Grade
Structure Type 9'+ Ceilings
New Construction N
Schools
Elementary Schools Cleveland
Middle Schools Call School Board
High Schools Cardozo
School District District Of Columbia Public Schools
Others
Pets Allowed Y
HOA Fee Include Common Area Maintenance,Ext Bldg Maint,Insurance,Management,Reserve Funds,Trash,Other
Senior Community No
Tax ID 2875//2107
Ownership Other
Miscellaneous Common Area Maintenance,Trash Removal,HOA/Condo Fee
Security Features Smoke Detector,Sprinkler System - Indoor,Main Entrance Lock
Pets Description Case by Case Basis, Pet Addendum/Deposit


1619 Walnut St 4th FL, Philadelphia, PA, 19103, United States






