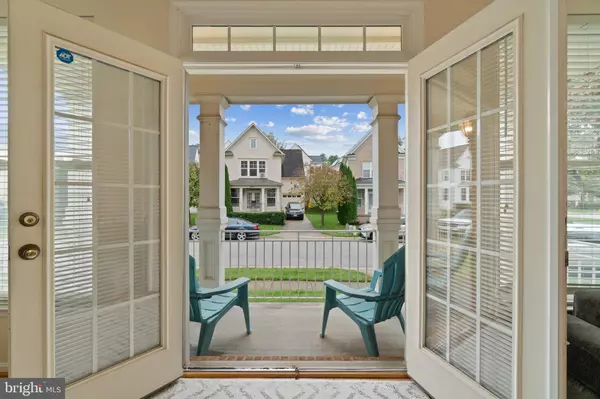
4 Beds
4 Baths
2,466 SqFt
4 Beds
4 Baths
2,466 SqFt
Key Details
Property Type Single Family Home
Sub Type Detached
Listing Status Under Contract
Purchase Type For Sale
Square Footage 2,466 sqft
Price per Sqft $225
Subdivision Seven Oaks
MLS Listing ID MDAA2096082
Style Colonial
Bedrooms 4
Full Baths 3
Half Baths 1
HOA Fees $61/mo
HOA Y/N Y
Abv Grd Liv Area 1,616
Originating Board BRIGHT
Year Built 2005
Annual Tax Amount $4,917
Tax Year 2024
Lot Size 3,171 Sqft
Acres 0.07
Property Description
Location
State MD
County Anne Arundel
Zoning RES
Rooms
Other Rooms Living Room, Dining Room, Primary Bedroom, Bedroom 2, Bedroom 3, Bedroom 4, Kitchen, Family Room, Mud Room, Full Bath, Half Bath
Basement Connecting Stairway, Daylight, Partial, Fully Finished
Interior
Interior Features Attic, Kitchen - Country, Kitchen - Island, Kitchen - Table Space, Combination Dining/Living, Crown Moldings, Window Treatments, Primary Bath(s), Wood Floors, Floor Plan - Open
Hot Water Natural Gas
Heating Forced Air
Cooling Ceiling Fan(s), Central A/C
Flooring Carpet, Wood
Equipment Built-In Microwave, Dishwasher, Disposal, Exhaust Fan, Refrigerator, Stove
Fireplace N
Window Features Double Pane,Insulated
Appliance Built-In Microwave, Dishwasher, Disposal, Exhaust Fan, Refrigerator, Stove
Heat Source Natural Gas
Exterior
Exterior Feature Deck(s), Porch(es)
Garage Garage Door Opener, Garage - Front Entry
Garage Spaces 1.0
Utilities Available Cable TV Available
Amenities Available Common Grounds, Community Center, Jog/Walk Path, Pool - Outdoor, Tot Lots/Playground
Waterfront N
Water Access N
View Trees/Woods
Roof Type Asphalt
Accessibility None
Porch Deck(s), Porch(es)
Attached Garage 1
Total Parking Spaces 1
Garage Y
Building
Story 3
Foundation Block
Sewer Public Sewer
Water Public
Architectural Style Colonial
Level or Stories 3
Additional Building Above Grade, Below Grade
Structure Type 9'+ Ceilings,Tray Ceilings
New Construction N
Schools
Elementary Schools Seven Oaks
Middle Schools Macarthur
High Schools Meade
School District Anne Arundel County Public Schools
Others
Senior Community No
Tax ID 020468090219746
Ownership Fee Simple
SqFt Source Assessor
Acceptable Financing Cash, Conventional, FHA, VA
Listing Terms Cash, Conventional, FHA, VA
Financing Cash,Conventional,FHA,VA
Special Listing Condition Standard


1619 Walnut St 4th FL, Philadelphia, PA, 19103, United States






