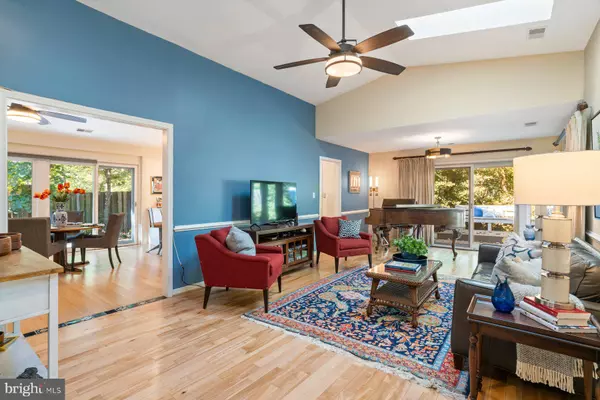
4 Beds
2 Baths
1,868 SqFt
4 Beds
2 Baths
1,868 SqFt
Key Details
Property Type Single Family Home
Sub Type Detached
Listing Status Pending
Purchase Type For Sale
Square Footage 1,868 sqft
Price per Sqft $290
Subdivision Village Of Hickory Ridge
MLS Listing ID MDHW2045432
Style Ranch/Rambler
Bedrooms 4
Full Baths 2
HOA Fees $800
HOA Y/N Y
Abv Grd Liv Area 1,868
Originating Board BRIGHT
Year Built 1975
Annual Tax Amount $6,187
Tax Year 2024
Lot Size 4,302 Sqft
Acres 0.1
Property Description
Location
State MD
County Howard
Zoning NT
Rooms
Main Level Bedrooms 4
Interior
Interior Features Breakfast Area, Built-Ins, Entry Level Bedroom, Family Room Off Kitchen, Floor Plan - Open, Kitchen - Gourmet, Skylight(s), Stove - Pellet, Walk-in Closet(s), Wood Floors
Hot Water Natural Gas
Heating Forced Air
Cooling Central A/C
Fireplaces Number 1
Fireplace Y
Window Features Skylights,Sliding
Heat Source Natural Gas
Laundry Main Floor
Exterior
Garage Spaces 1.0
Carport Spaces 1
Amenities Available Bike Trail, Community Center, Golf Course Membership Available, Jog/Walk Path, Picnic Area, Pool Mem Avail, Tot Lots/Playground
Waterfront N
Water Access N
View Courtyard, Trees/Woods
Accessibility None
Total Parking Spaces 1
Garage N
Building
Story 1
Foundation Other
Sewer Public Sewer
Water Public
Architectural Style Ranch/Rambler
Level or Stories 1
Additional Building Above Grade, Below Grade
New Construction N
Schools
High Schools Atholton
School District Howard County Public School System
Others
HOA Fee Include Common Area Maintenance,Snow Removal
Senior Community No
Tax ID 1415004541
Ownership Fee Simple
SqFt Source Assessor
Special Listing Condition Standard


1619 Walnut St 4th FL, Philadelphia, PA, 19103, United States






