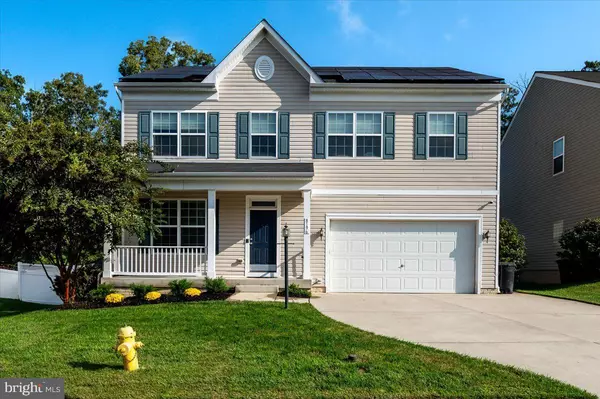
5 Beds
4 Baths
3,480 SqFt
5 Beds
4 Baths
3,480 SqFt
Key Details
Property Type Single Family Home
Sub Type Detached
Listing Status Under Contract
Purchase Type For Sale
Square Footage 3,480 sqft
Price per Sqft $208
Subdivision Cottonwood
MLS Listing ID MDAA2095980
Style Colonial
Bedrooms 5
Full Baths 3
Half Baths 1
HOA Fees $204/qua
HOA Y/N Y
Abv Grd Liv Area 2,640
Originating Board BRIGHT
Year Built 2014
Annual Tax Amount $6,570
Tax Year 2024
Lot Size 8,221 Sqft
Acres 0.19
Property Description
As you step inside, you’ll be greeted by the warmth of luxury vinyl plank flooring that flows throughout the main level. The heart of the home is undoubtedly the inviting kitchen, where a striking Tiffany blue color adds a touch of charm. The large kitchen island serves as a gathering place for family and friends, while brand new appliances—including a refrigerator, microwave, and dishwasher—ensure that this space is as functional as it is beautiful. The cozy stone hearth gas fireplace in the living area creates an ideal ambiance for cozy evenings at home. The upstairs features a second living room/rec room, laundry room, and a large primary suite. In the walk in closet, Ikea built-ins maximize the efficiency of the space. Finally, the finished basement extends your living space even further, offering versatility for recreation, a home office, or a guest suite and a full bathroom.
Step outside into your private fenced backyard, a perfect retreat for outdoor gatherings or quiet evenings under the stars. The space offers room to expand the patio, allowing you to create the outdoor oasis of your dreams. With the peace of mind provided by the Vivint home security system, complete with window and door sensors and three exterior cameras, you can enjoy your surroundings with confidence.
In addition to its impressive interior and exterior features, this home is equipped with modern conveniences such as an EV charger in the garage and leased solar panels at a competitive rate.
Don’t miss your opportunity to make this beautiful residence your own. Schedule a tour today and discover the perfect blend of comfort, style, and modern living at 8196 Cotton Mill Court
Location
State MD
County Anne Arundel
Zoning R5
Rooms
Basement Daylight, Full, Interior Access, Walkout Stairs, Fully Finished
Interior
Interior Features Butlers Pantry, Carpet, Ceiling Fan(s), Crown Moldings, Family Room Off Kitchen, Floor Plan - Open, Formal/Separate Dining Room, Kitchen - Country, Kitchen - Gourmet, Kitchen - Island, Pantry, Primary Bath(s), Recessed Lighting, Bathroom - Soaking Tub, Bathroom - Tub Shower, Upgraded Countertops, Wood Floors
Hot Water Natural Gas
Heating Forced Air
Cooling Central A/C
Flooring Carpet, Hardwood, Vinyl
Fireplaces Number 1
Fireplaces Type Mantel(s), Gas/Propane
Equipment Built-In Microwave, Dishwasher, Disposal, Dryer, Icemaker, Cooktop, Oven - Wall, Oven - Double, Refrigerator, Stainless Steel Appliances, Washer, Water Heater
Fireplace Y
Appliance Built-In Microwave, Dishwasher, Disposal, Dryer, Icemaker, Cooktop, Oven - Wall, Oven - Double, Refrigerator, Stainless Steel Appliances, Washer, Water Heater
Heat Source Natural Gas
Laundry Upper Floor
Exterior
Exterior Feature Deck(s), Porch(es)
Garage Garage Door Opener, Garage - Front Entry
Garage Spaces 2.0
Fence Privacy, Rear, Vinyl
Waterfront N
Water Access N
Roof Type Shingle
Accessibility Other
Porch Deck(s), Porch(es)
Parking Type Driveway, Attached Garage
Attached Garage 2
Total Parking Spaces 2
Garage Y
Building
Story 3
Foundation Permanent
Sewer Public Sewer
Water Public
Architectural Style Colonial
Level or Stories 3
Additional Building Above Grade, Below Grade
Structure Type High
New Construction N
Schools
School District Anne Arundel County Public Schools
Others
Senior Community No
Tax ID 020414190237918
Ownership Fee Simple
SqFt Source Assessor
Special Listing Condition Standard


1619 Walnut St 4th FL, Philadelphia, PA, 19103, United States






