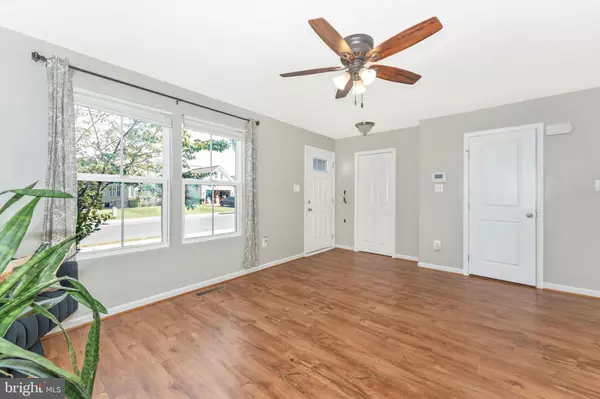
5 Beds
3 Baths
2,616 SqFt
5 Beds
3 Baths
2,616 SqFt
Key Details
Property Type Single Family Home
Sub Type Detached
Listing Status Active
Purchase Type For Sale
Square Footage 2,616 sqft
Price per Sqft $150
Subdivision Arcadia Springs
MLS Listing ID WVBE2033792
Style Traditional
Bedrooms 5
Full Baths 2
Half Baths 1
HOA Fees $72/mo
HOA Y/N Y
Abv Grd Liv Area 2,200
Originating Board BRIGHT
Year Built 2017
Annual Tax Amount $2,023
Tax Year 2022
Lot Size 7,841 Sqft
Acres 0.18
Property Description
Spacious 5-bedroom gem on a corner lot awaits your arrival!
This charming single-family home offers plenty of space to spread out with its three finished floors. The main level features a desirable open floor plan, perfect for entertaining in the living room, which flows seamlessly into the dining room and kitchen. A convenient half bath completes this level.
Upstairs you'll find all five bedrooms and a laundry room, making laundry day a breeze. The partially finished basement offers additional living space and ample storage, ideal for a home gym, movie room, or whatever your needs may be.
Let your creativity flow and design your dream backyard in the fully privacy fenced-in corner lot. This is your chance to own a piece of paradise in a friendly neighborhood.
Don't miss out on this amazing opportunity! Schedule a showing today!
Location
State WV
County Berkeley
Zoning 101
Rooms
Basement Partially Finished
Interior
Hot Water Electric
Heating Heat Pump(s)
Cooling Central A/C
Flooring Hardwood, Carpet, Other
Equipment Dishwasher, Disposal, Dryer - Electric, Microwave, Oven/Range - Electric, Washer, Water Heater
Fireplace N
Appliance Dishwasher, Disposal, Dryer - Electric, Microwave, Oven/Range - Electric, Washer, Water Heater
Heat Source Electric
Laundry Upper Floor
Exterior
Garage Garage - Front Entry, Garage Door Opener
Garage Spaces 5.0
Fence Rear, Privacy
Waterfront N
Water Access N
Roof Type Shingle
Accessibility None
Parking Type Attached Garage, Driveway, Off Street
Attached Garage 3
Total Parking Spaces 5
Garage Y
Building
Lot Description Corner, Front Yard
Story 3
Foundation Block
Sewer Public Sewer
Water Public
Architectural Style Traditional
Level or Stories 3
Additional Building Above Grade, Below Grade
New Construction N
Schools
School District Berkeley County Schools
Others
Pets Allowed Y
Senior Community No
Tax ID 01 12C018400000000
Ownership Fee Simple
SqFt Source Assessor
Acceptable Financing Cash, Conventional, FHA, VA
Listing Terms Cash, Conventional, FHA, VA
Financing Cash,Conventional,FHA,VA
Special Listing Condition Standard
Pets Description No Pet Restrictions


1619 Walnut St 4th FL, Philadelphia, PA, 19103, United States






