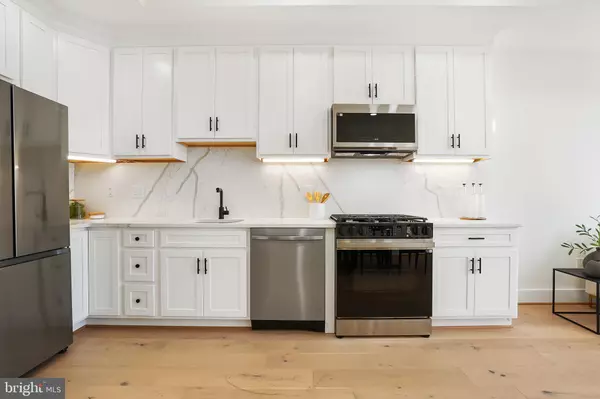
5 Beds
5 Baths
3,337 SqFt
5 Beds
5 Baths
3,337 SqFt
Key Details
Property Type Single Family Home, Townhouse
Sub Type Twin/Semi-Detached
Listing Status Active
Purchase Type For Sale
Square Footage 3,337 sqft
Price per Sqft $509
Subdivision Atlas District
MLS Listing ID DCDC2162410
Style Federal
Bedrooms 5
Full Baths 5
HOA Y/N N
Abv Grd Liv Area 2,987
Originating Board BRIGHT
Year Built 1910
Tax Year 2023
Lot Size 1,168 Sqft
Acres 0.03
Lot Dimensions 0.00 x 0.00
Property Description
Welcome to your perfect investment opportunity in the heart of Washington, DC! This brand new, beautifully designed condo building features three distinct units, ideal for both Airbnb rentals and long-term leasing.
Unit 1: This spacious 2-bedroom, 2-bathroom residence spans two levels and boasts dedicated outdoor space—perfect for enjoying your morning coffee or entertaining guests. The oversized windows fill the space with natural light, and the hardwood floors add a touch of elegance.
Unit 2: A charming 1-bedroom, 1-bathroom unit that offers cozy living in a vibrant neighborhood. Ideal for short-term rentals or a comfortable urban retreat.
Unit 3: Another impressive 2-bedroom, 2-bathroom unit over two levels, featuring a private roof deck with stunning city views. This space is perfect for relaxation or hosting gatherings under the stars.
All units are equipped with in-unit laundry for convenience, and their modern finishes make them highly appealing to renters.
Located just off H Street, you’ll have access to an array of restaurants, shops, and nightlife, along with excellent public transportation options.
This building is a fantastic purchase for investors looking to Airbnb two units while living in one, or for those seeking passive income by renting all three. Don’t miss out on this incredible opportunity to own a piece of prime DC real estate!
Schedule your showing today and make this lucrative investment your own!
Location
State DC
County Washington
Zoning RA-1
Rooms
Basement Full, Fully Finished, Heated, Improved, Interior Access, Outside Entrance, Rear Entrance, Walkout Level, Windows, Connecting Stairway
Main Level Bedrooms 1
Interior
Hot Water Natural Gas
Heating Hot Water
Cooling None
Flooring Hardwood
Fireplace N
Heat Source Central
Laundry Has Laundry, Dryer In Unit, Washer In Unit
Exterior
Waterfront N
Water Access N
Roof Type Flat
Accessibility None
Parking Type On Street
Garage N
Building
Story 5
Foundation Concrete Perimeter, Brick/Mortar
Sewer Public Septic, Public Sewer
Water Public
Architectural Style Federal
Level or Stories 5
Additional Building Above Grade, Below Grade
New Construction Y
Schools
School District District Of Columbia Public Schools
Others
Senior Community No
Tax ID 0981//0129
Ownership Fee Simple
SqFt Source Assessor
Special Listing Condition Standard


1619 Walnut St 4th FL, Philadelphia, PA, 19103, United States






