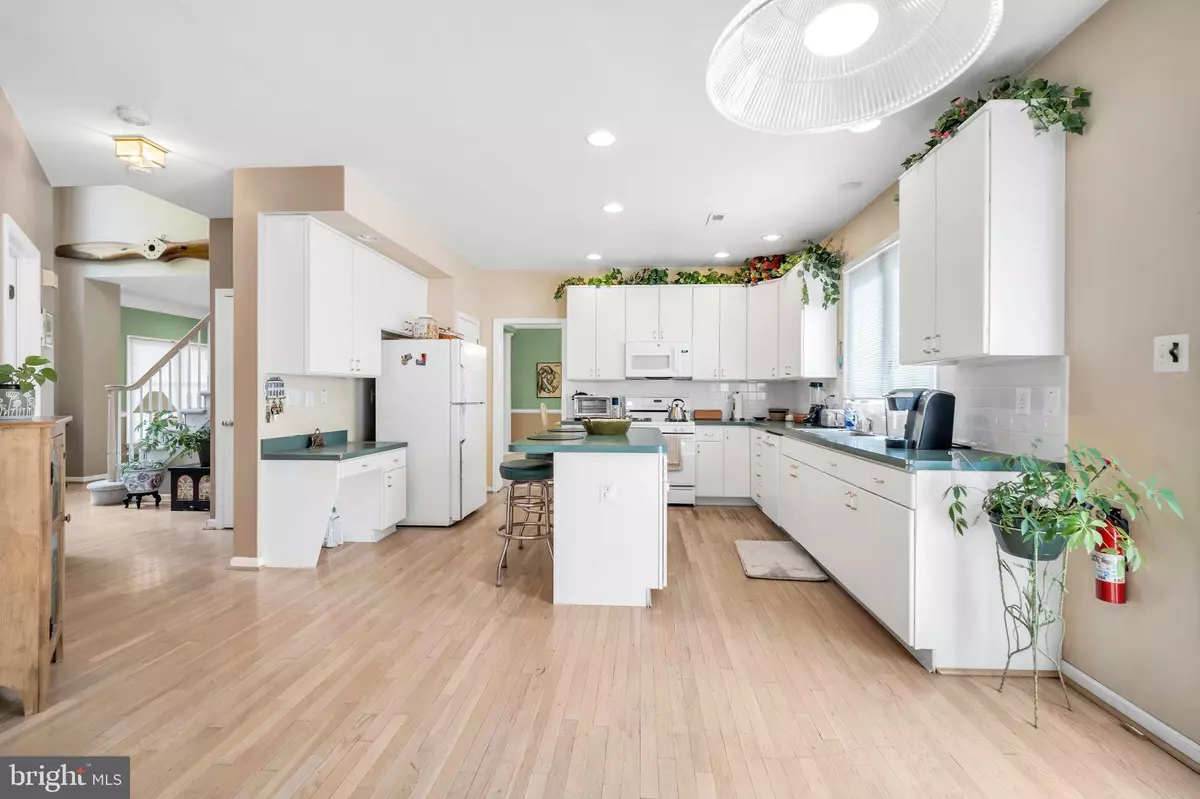
4 Beds
3 Baths
3,651 SqFt
4 Beds
3 Baths
3,651 SqFt
Key Details
Property Type Single Family Home
Sub Type Detached
Listing Status Pending
Purchase Type For Sale
Square Footage 3,651 sqft
Price per Sqft $198
Subdivision Providence Hunt
MLS Listing ID PAMC2119096
Style Straight Thru
Bedrooms 4
Full Baths 2
Half Baths 1
HOA Y/N N
Abv Grd Liv Area 3,651
Originating Board BRIGHT
Year Built 1995
Annual Tax Amount $11,670
Tax Year 2023
Lot Size 0.923 Acres
Acres 0.92
Lot Dimensions 150.00 x 0.00
Property Description
Welcome to this single-family home, boasting 4 bedrooms and 2.5 baths across a generous 3,651 square feet. With its open floor plan and thoughtful design, this residence is perfect for both entertaining and everyday living. As you enter, you’re greeted by a magnificent two-story foyer that leads to a bright and airy living space. The large family room features a cozy gas fireplace, perfect for chilly evenings. The open kitchen flows seamlessly into the dining area, making meal preparation and gatherings a breeze. Step into the expansive bonus sunroom, where you can enjoy natural light year-round, or take advantage of the large deck for outdoor entertaining and relaxation. The master suite is a true retreat, complete with a bonus room that can serve as an office, nursery, or personal gym. All bedrooms are spacious, offering ample closet space for your storage needs. The full basement with a walk-out feature provides endless possibilities—whether you envision a game room, home gym, or additional living space. Located in a great neighborhood, this home is just minutes from shopping centers and situated within a fabulous school district. Additional highlights include vaulted ceilings, a large two-car garage, and a new roof.
Don’t miss your chance to make this home yours! Schedule your private showing today!
Location
State PA
County Montgomery
Area Upper Providence Twp (10661)
Zoning R
Rooms
Basement Full
Main Level Bedrooms 4
Interior
Hot Water Natural Gas
Heating Central
Cooling Central A/C
Fireplaces Number 1
Fireplace Y
Heat Source Natural Gas
Laundry Main Floor
Exterior
Garage Garage - Side Entry
Garage Spaces 3.0
Waterfront N
Water Access N
Roof Type Shingle
Accessibility None
Attached Garage 3
Total Parking Spaces 3
Garage Y
Building
Story 2
Foundation Concrete Perimeter
Sewer Public Sewer
Water Public
Architectural Style Straight Thru
Level or Stories 2
Additional Building Above Grade, Below Grade
New Construction N
Schools
School District Spring-Ford Area
Others
Senior Community No
Tax ID 61-00-01912-385
Ownership Fee Simple
SqFt Source Assessor
Acceptable Financing Conventional, Cash, FHA
Listing Terms Conventional, Cash, FHA
Financing Conventional,Cash,FHA
Special Listing Condition Standard


1619 Walnut St 4th FL, Philadelphia, PA, 19103, United States






