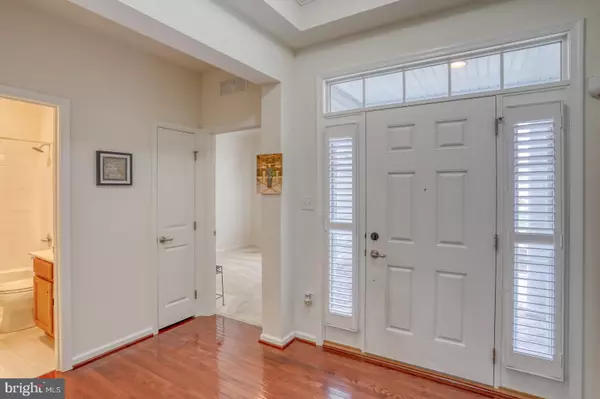
3 Beds
4 Baths
5,041 SqFt
3 Beds
4 Baths
5,041 SqFt
Key Details
Property Type Single Family Home
Sub Type Detached
Listing Status Pending
Purchase Type For Sale
Square Footage 5,041 sqft
Price per Sqft $102
Subdivision Hickory Hollow
MLS Listing ID DEKT2031754
Style Contemporary
Bedrooms 3
Full Baths 4
HOA Fees $233/ann
HOA Y/N Y
Abv Grd Liv Area 3,713
Originating Board BRIGHT
Year Built 2017
Annual Tax Amount $1,976
Tax Year 2022
Lot Size 7,700 Sqft
Acres 0.18
Lot Dimensions 70.00 x 110.00
Property Description
Upstairs, a loft area provides a perfect view of the living space below, and there’s an additional bedroom and bathroom for extra comfort. The finished basement offers a great retreat with a living room area, wet bar, full bathroom, and ample storage. Step outside to relax on the paver patio, complete with a fire pit, and enjoy the reassurance of the fenced yard. The home also features a paver driveway for added curb appeal. Conveniently located near Rt. 13 and Rt. 1, it offers easy commuter access. Don’t miss your chance to own this incredible property!
Location
State DE
County Kent
Area Smyrna (30801)
Zoning R-2A
Rooms
Other Rooms Living Room, Dining Room, Primary Bedroom, Kitchen, Basement, Foyer, Laundry, Loft, Office, Utility Room, Bathroom 2, Bathroom 3, Primary Bathroom
Main Level Bedrooms 2
Interior
Interior Features Bathroom - Tub Shower, Breakfast Area, Carpet, Ceiling Fan(s), Dining Area, Entry Level Bedroom, Floor Plan - Open, Kitchen - Island, Primary Bath(s), Upgraded Countertops, Walk-in Closet(s), Wet/Dry Bar, Window Treatments
Hot Water Electric
Heating Heat Pump - Electric BackUp
Cooling Heat Pump(s)
Fireplaces Number 1
Fireplaces Type Gas/Propane
Equipment Built-In Microwave, Dishwasher, Dryer, Exhaust Fan, Microwave, Oven/Range - Electric, Refrigerator, Stainless Steel Appliances, Washer, Water Heater
Fireplace Y
Appliance Built-In Microwave, Dishwasher, Dryer, Exhaust Fan, Microwave, Oven/Range - Electric, Refrigerator, Stainless Steel Appliances, Washer, Water Heater
Heat Source Electric
Laundry Main Floor
Exterior
Exterior Feature Deck(s), Patio(s)
Garage Garage - Front Entry
Garage Spaces 4.0
Fence Decorative
Waterfront N
Water Access N
Accessibility None
Porch Deck(s), Patio(s)
Road Frontage HOA
Parking Type Attached Garage, Driveway
Attached Garage 2
Total Parking Spaces 4
Garage Y
Building
Story 2
Foundation Block
Sewer Public Septic
Water Public
Architectural Style Contemporary
Level or Stories 2
Additional Building Above Grade, Below Grade
New Construction N
Schools
School District Smyrna
Others
HOA Fee Include Snow Removal
Senior Community No
Tax ID DC-17-02801-02-8300-000
Ownership Fee Simple
SqFt Source Assessor
Acceptable Financing Cash, Conventional
Horse Property N
Listing Terms Cash, Conventional
Financing Cash,Conventional
Special Listing Condition Standard


1619 Walnut St 4th FL, Philadelphia, PA, 19103, United States






