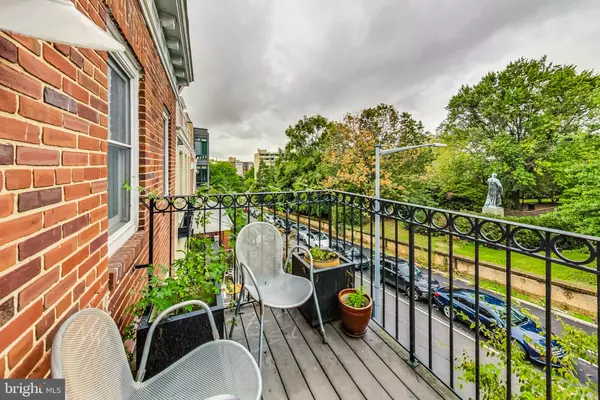
2 Beds
2 Baths
1,333 SqFt
2 Beds
2 Baths
1,333 SqFt
Key Details
Property Type Condo
Sub Type Condo/Co-op
Listing Status Active
Purchase Type For Sale
Square Footage 1,333 sqft
Price per Sqft $704
Subdivision Meridian Hill
MLS Listing ID DCDC2161428
Style Contemporary
Bedrooms 2
Full Baths 2
Condo Fees $160/mo
HOA Y/N N
Abv Grd Liv Area 1,333
Originating Board BRIGHT
Year Built 1936
Annual Tax Amount $5,663
Tax Year 2023
Property Description
The gourmet kitchen is a chef's dream, complete with high-end appliances, sleek countertops, and ample storage space. From casual weeknight dinners to elegant gatherings, this kitchen is sure to inspire culinary creativity.
As you make your way to the private balcony, you'll be greeted by refreshing breezes and a tranquil outdoor space perfect for sipping morning coffee or enjoying evening sunsets. But the real showstopper awaits atop the private rooftop, where panoramic views of the beautiful Meridian Park and city skyline provide a breathtaking backdrop for unforgettable moments with friends and family.
On the second floor you have your large owner's suite with en-suite bathroom as well as the second bedroom along with the second full bath with a walk-in shower. This residence truly offers the best of urban living, with a sense of privacy and tranquility that is simply unparalleled. Don't miss the opportunity to experience the epitome of modern luxury in the heart of the city. Schedule a showing today and make this urban retreat your own!
This unit has a brand new roof and the private roof top was just replaced last month. Square footage is approximate.
Location
State DC
County Washington
Zoning RA-2
Interior
Interior Features Combination Kitchen/Dining, Dining Area, Floor Plan - Open, Kitchen - Gourmet, Kitchen - Island, Upgraded Countertops, Wood Floors
Hot Water Electric
Heating Forced Air
Cooling Central A/C
Flooring Hardwood
Equipment Built-In Microwave, Dishwasher, Disposal, Dryer, Icemaker, Oven/Range - Electric, Refrigerator, Stainless Steel Appliances, Washer, Water Heater
Fireplace N
Appliance Built-In Microwave, Dishwasher, Disposal, Dryer, Icemaker, Oven/Range - Electric, Refrigerator, Stainless Steel Appliances, Washer, Water Heater
Heat Source Electric
Laundry Has Laundry, Dryer In Unit, Washer In Unit
Exterior
Exterior Feature Deck(s), Roof
Amenities Available None
Waterfront N
Water Access N
Accessibility None
Porch Deck(s), Roof
Parking Type On Street
Garage N
Building
Story 2
Unit Features Garden 1 - 4 Floors
Sewer Public Sewer
Water Public
Architectural Style Contemporary
Level or Stories 2
Additional Building Above Grade, Below Grade
New Construction N
Schools
School District District Of Columbia Public Schools
Others
Pets Allowed Y
HOA Fee Include Other
Senior Community No
Tax ID 2660//2128
Ownership Condominium
Special Listing Condition Standard
Pets Description Cats OK, Dogs OK


1619 Walnut St 4th FL, Philadelphia, PA, 19103, United States






