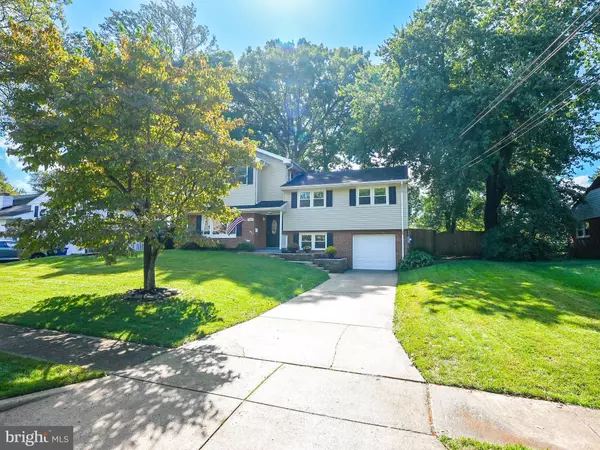
5 Beds
3 Baths
2,220 SqFt
5 Beds
3 Baths
2,220 SqFt
Key Details
Property Type Single Family Home
Sub Type Detached
Listing Status Pending
Purchase Type For Sale
Square Footage 2,220 sqft
Price per Sqft $382
Subdivision North Springfield
MLS Listing ID VAFX2204412
Style Split Level
Bedrooms 5
Full Baths 3
HOA Y/N N
Abv Grd Liv Area 1,928
Originating Board BRIGHT
Year Built 1956
Annual Tax Amount $8,182
Tax Year 2024
Lot Size 10,500 Sqft
Acres 0.24
Property Description
This home has so many outstanding features - let's start with the main level. Step inside and see the entire living space all at once - the natural light fills the generous family room which flows right into the dining area and kitchen. Notice the gorgeous detail around the fireplace, wide plank flooring, freshly painted neutral colors and updated lighting. High quality kitchen cabinets, granite counter tops, large island, stainless steel appliances and brand new french doors round out this entertainer's dream.
The next level up has hardwood floors, 3 bedrooms and a full bathroom. All of the bedrooms are good size, freshly painted and have recessed lighting. The timeless floor and wall tile in the bathroom is a lovely warm beige tone and complements the integrated sink vanity nicely.
The next level up (yes there is a 4th level) hosts the primary bedroom with luxurious spa-like bathroom and separate laundry room. Gleaming hardwood floors, recessed lights, plenty of windows, a built in book shelf, a walk in closet with built in cabinets and room for a full king size suite of bedroom furniture combine to create a primary suite you won't find in a typical split level home! The custom shower with 2 shower heads, jetted tub, double sink vanity, high-end cabinets and tile floor come together to create a stunning ensuite. Oh, and for your personal comfort, this level has its own HVAC system.
The basement level includes a single car garage, the 2nd laundry area (with washer/dryer), a 5th bedroom (currently used as an office) and a 3-piece full bathroom.
The mechanical systems and structural componets of this home are just as impressive as the interior! Highlights are: 2024 - replaced french doors and water heater; 2023 - new gutters - new hot tub and pergola; 2022 - added kitchen island - installed LVP on main level; 2020 - replaced refrigerator; 2016 - 4th floor addition - HVAC systems - second electrical panel - new roof!
And to top all of this is an almost 1/4 acre lot with mature trees, extensive hardscaping and landscaping, beautiful slate top patio (table and chairs convey), kids play set, hot tub and large level back yard with privacy fence in a location that is a commuter's dream! Easy access to 395/95/495 ( 7 miles to Franconia/Springfield Metro station, 11 miles to the Pentagon or Crystal City) Local attractions include Lake Accotink Park, Cross County Trail, Springfield Golf & Country Club, St James Sports Complex, Audrey Moore Rec Center and plenty of shopping and restaurants.
Location
State VA
County Fairfax
Zoning 130
Rooms
Other Rooms Dining Room, Primary Bedroom, Bedroom 2, Bedroom 3, Bedroom 4, Bedroom 5, Kitchen, Great Room, Laundry, Other, Bathroom 2, Bathroom 3, Primary Bathroom
Basement Interior Access
Interior
Hot Water Natural Gas
Heating Zoned
Cooling Zoned, Central A/C
Fireplaces Number 1
Fireplaces Type Wood, Electric
Equipment Built-In Microwave, Oven/Range - Gas, Refrigerator, Stainless Steel Appliances, Washer, Water Heater, Dryer, Disposal, Dishwasher
Furnishings No
Fireplace Y
Window Features Double Hung
Appliance Built-In Microwave, Oven/Range - Gas, Refrigerator, Stainless Steel Appliances, Washer, Water Heater, Dryer, Disposal, Dishwasher
Heat Source Natural Gas
Laundry Upper Floor, Lower Floor
Exterior
Exterior Feature Patio(s)
Garage Garage - Front Entry, Garage Door Opener, Inside Access
Garage Spaces 3.0
Fence Wood
Waterfront N
Water Access N
Accessibility None
Porch Patio(s)
Attached Garage 1
Total Parking Spaces 3
Garage Y
Building
Lot Description Landscaping, Level, Rear Yard, Front Yard
Story 4
Foundation Other
Sewer Public Sewer
Water Public
Architectural Style Split Level
Level or Stories 4
Additional Building Above Grade, Below Grade
New Construction N
Schools
School District Fairfax County Public Schools
Others
Senior Community No
Tax ID 0713 04410016
Ownership Fee Simple
SqFt Source Assessor
Horse Property N
Special Listing Condition Standard


1619 Walnut St 4th FL, Philadelphia, PA, 19103, United States






