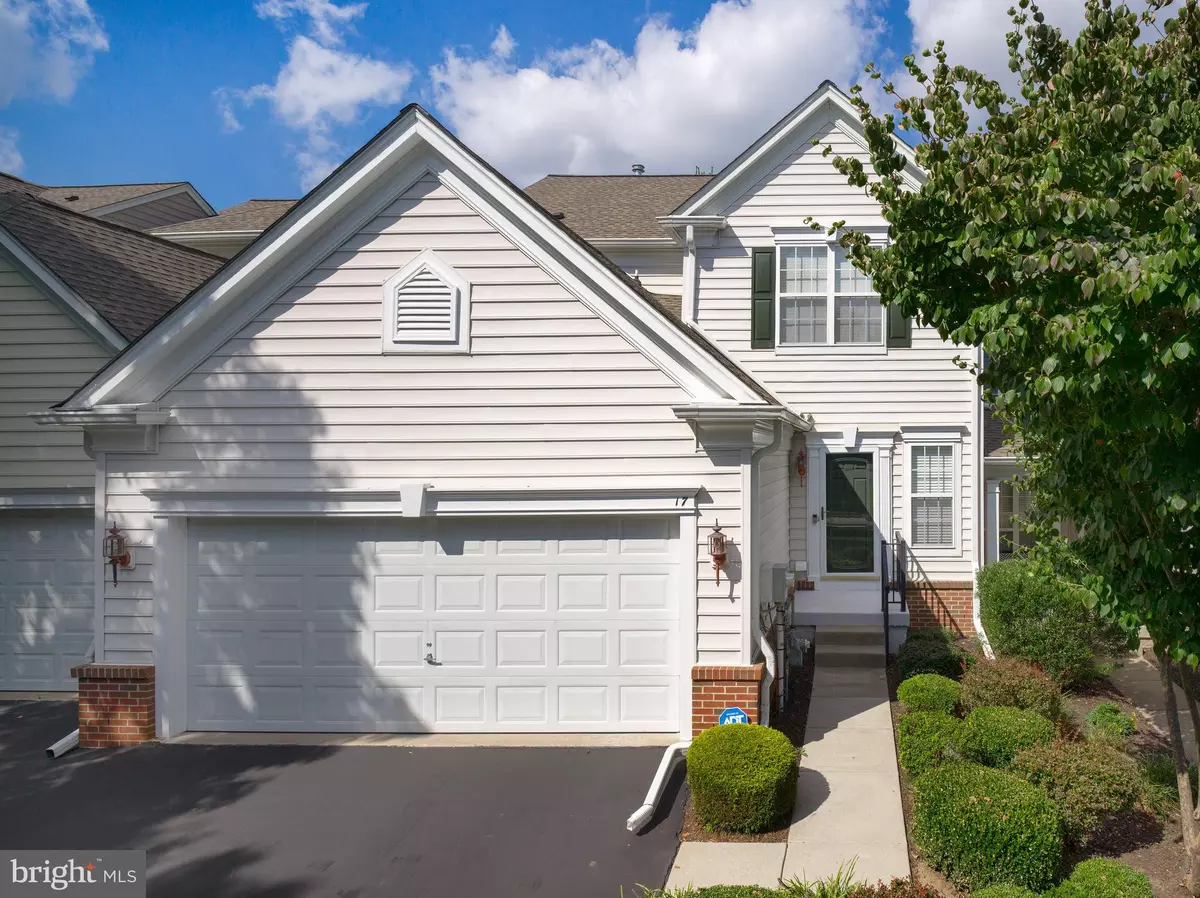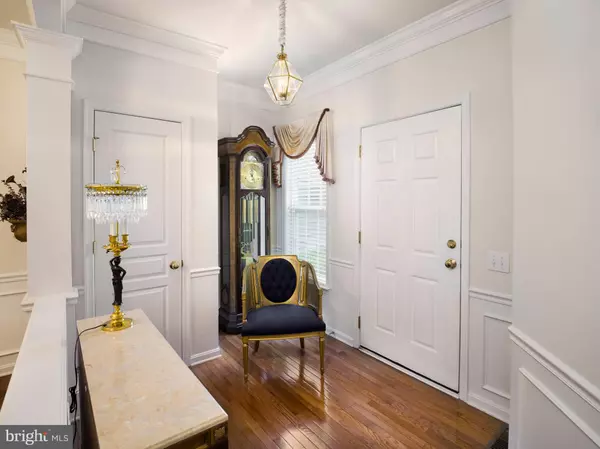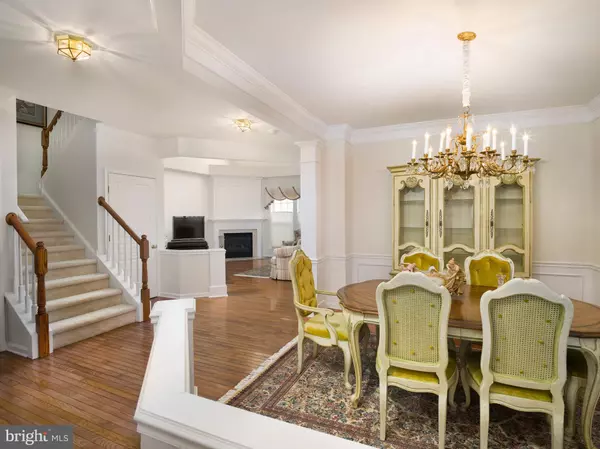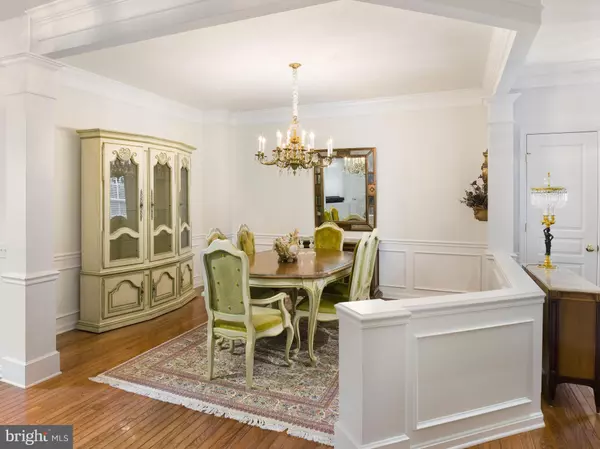
2 Beds
4 Baths
2,562 SqFt
2 Beds
4 Baths
2,562 SqFt
Key Details
Property Type Townhouse
Sub Type Interior Row/Townhouse
Listing Status Under Contract
Purchase Type For Sale
Square Footage 2,562 sqft
Price per Sqft $214
Subdivision Hunters Run
MLS Listing ID PACT2075516
Style Straight Thru,Traditional
Bedrooms 2
Full Baths 3
Half Baths 1
HOA Fees $326/mo
HOA Y/N Y
Abv Grd Liv Area 2,022
Originating Board BRIGHT
Year Built 2002
Annual Tax Amount $5,285
Tax Year 2023
Lot Size 0.565 Acres
Acres 0.56
Lot Dimensions 0.00 x 0.00
Property Description
The grand entrance foyer and formal dining room are adorned with elegant wainscoting and crown molding, setting a sophisticated tone. The gourmet kitchen is a chef’s dream, boasting beautiful granite countertops, a large center island, and a cozy breakfast area that flows seamlessly into the living room. With its soaring two-story vaulted ceilings, expansive windows that fill the space with natural light, and a cozy gas fireplace, the living room offers a warm and inviting atmosphere. Step outside to the rear deck, ideal for morning coffee or evening gatherings.
The main floor also features a well-appointed laundry room with convenient access to the two-car garage, as well as a stylish powder room for guests. Upstairs, the luxurious primary suite offers a spacious retreat with a private ensuite bath, while the second bedroom is served by a well-appointed hall bath. The beautifully finished lower level adds impressive additional living space, complete with a second gas fireplace and a full bathroom, making it perfect for a home office, guest suite, or recreation room.
Located between West Chester and Newtown Square, Hunters Run provides scenic walking paths and proximity to local parks, with easy access to Route 3, Route 202, and the vibrant West Chester Borough’s shopping and dining. Nestled within the award-winning Great Valley School District and Willistown Township, this home is a standout alternative to Hershey’s Mill, offering both charm and convenience in a premier location. Don’t miss this incredible opportunity to make this turn-key home yours!
Location
State PA
County Chester
Area Willistown Twp (10354)
Zoning R50
Rooms
Basement Fully Finished, Heated
Interior
Interior Features Bathroom - Tub Shower, Bathroom - Stall Shower, Breakfast Area, Combination Kitchen/Living, Crown Moldings, Floor Plan - Open, Formal/Separate Dining Room, Kitchen - Eat-In, Kitchen - Island, Primary Bath(s), Wood Floors, Bathroom - Soaking Tub, Bathroom - Walk-In Shower
Hot Water Natural Gas
Heating Forced Air
Cooling Central A/C
Flooring Carpet, Ceramic Tile, Hardwood
Fireplaces Number 2
Fireplaces Type Corner, Gas/Propane
Inclusions Washer, Dryer, Refrigerator
Equipment Built-In Microwave, Dishwasher, Dryer - Electric, Refrigerator, Oven/Range - Gas
Furnishings No
Fireplace Y
Appliance Built-In Microwave, Dishwasher, Dryer - Electric, Refrigerator, Oven/Range - Gas
Heat Source Natural Gas
Laundry Main Floor
Exterior
Garage Garage - Front Entry
Garage Spaces 4.0
Amenities Available Jog/Walk Path
Waterfront N
Water Access N
Roof Type Asphalt
Accessibility None
Attached Garage 2
Total Parking Spaces 4
Garage Y
Building
Story 2
Foundation Concrete Perimeter
Sewer Public Sewer
Water Public
Architectural Style Straight Thru, Traditional
Level or Stories 2
Additional Building Above Grade, Below Grade
Structure Type 9'+ Ceilings,2 Story Ceilings,Dry Wall
New Construction N
Schools
Middle Schools Great Valley M.S.
High Schools Great Valley
School District Great Valley
Others
Pets Allowed Y
HOA Fee Include Common Area Maintenance
Senior Community No
Tax ID 54-08 -2150
Ownership Fee Simple
SqFt Source Assessor
Security Features Security System
Acceptable Financing Cash, Conventional
Horse Property N
Listing Terms Cash, Conventional
Financing Cash,Conventional
Special Listing Condition Standard
Pets Description No Pet Restrictions


1619 Walnut St 4th FL, Philadelphia, PA, 19103, United States






