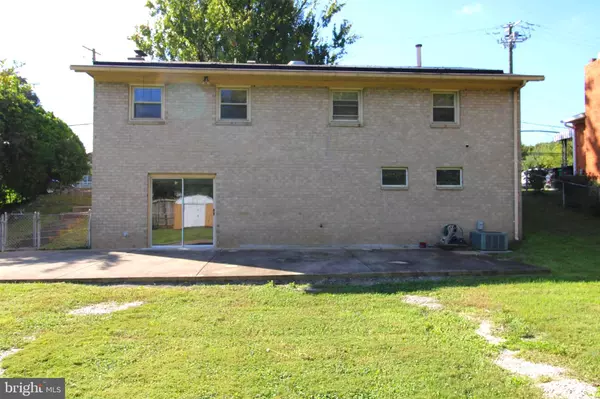
4 Beds
2 Baths
1,066 SqFt
4 Beds
2 Baths
1,066 SqFt
Key Details
Property Type Single Family Home
Sub Type Detached
Listing Status Pending
Purchase Type For Sale
Square Footage 1,066 sqft
Price per Sqft $351
Subdivision Phelps Addn To Forestvil
MLS Listing ID MDPG2127486
Style Raised Ranch/Rambler
Bedrooms 4
Full Baths 2
HOA Y/N N
Abv Grd Liv Area 1,066
Originating Board BRIGHT
Year Built 1965
Annual Tax Amount $3,127
Tax Year 2024
Lot Size 10,229 Sqft
Acres 0.23
Property Description
Location
State MD
County Prince Georges
Zoning RSF65
Rooms
Basement Outside Entrance, Daylight, Partial, Improved
Main Level Bedrooms 3
Interior
Interior Features Combination Kitchen/Dining
Hot Water Natural Gas
Heating Forced Air
Cooling Central A/C
Flooring Hardwood, Ceramic Tile, Carpet
Fireplaces Number 2
Inclusions Solar Panels
Fireplace Y
Heat Source Natural Gas
Laundry Basement
Exterior
Exterior Feature Patio(s)
Garage Spaces 5.0
Fence Fully, Chain Link
Waterfront N
Water Access N
Accessibility None
Porch Patio(s)
Parking Type Off Street, Driveway
Total Parking Spaces 5
Garage N
Building
Story 2
Foundation Slab
Sewer Public Sewer
Water Public
Architectural Style Raised Ranch/Rambler
Level or Stories 2
Additional Building Above Grade, Below Grade
New Construction N
Schools
School District Prince George'S County Public Schools
Others
Senior Community No
Tax ID 17060576199
Ownership Fee Simple
SqFt Source Assessor
Security Features Exterior Cameras
Special Listing Condition Standard


1619 Walnut St 4th FL, Philadelphia, PA, 19103, United States






