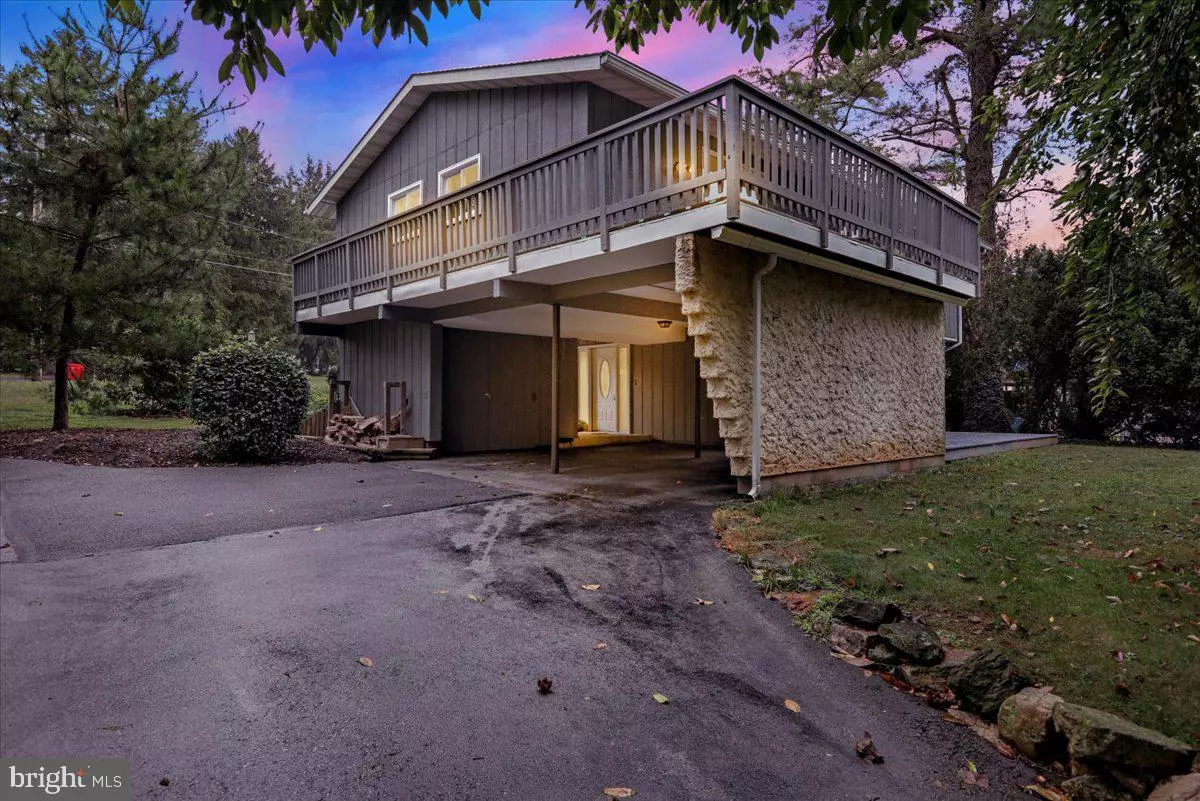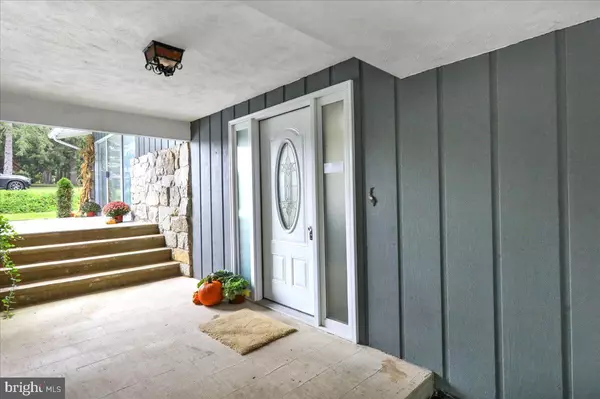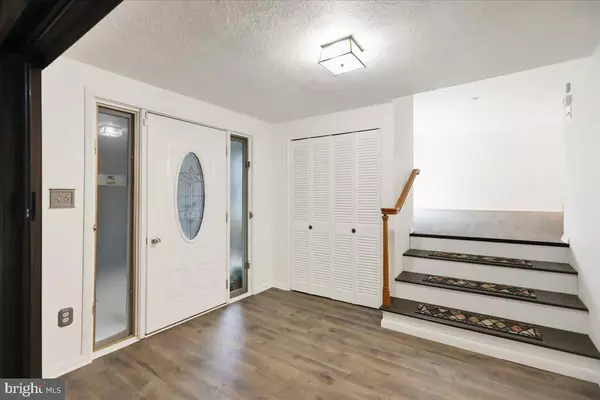
4 Beds
3 Baths
2,688 SqFt
4 Beds
3 Baths
2,688 SqFt
Key Details
Property Type Single Family Home
Sub Type Detached
Listing Status Active
Purchase Type For Sale
Square Footage 2,688 sqft
Price per Sqft $148
Subdivision Riverview Park
MLS Listing ID PABK2049310
Style Contemporary
Bedrooms 4
Full Baths 2
Half Baths 1
HOA Y/N N
Abv Grd Liv Area 2,112
Originating Board BRIGHT
Year Built 1972
Annual Tax Amount $6,272
Tax Year 2024
Lot Size 0.460 Acres
Acres 0.46
Lot Dimensions 0.00 x 0.00
Property Description
Step inside to discover a spacious and inviting foyer with new LVP flooring and fresh paint throughout. The foyer opens to your main floor laundry and a half bath, both of which can be hidden for privacy but allow for ultimate convenience.
Continuing through the main level is additional living space with exposed beams and sliding doors leading to your lower deck.
Heading upstairs, you’ll find the living/dining space, and kitchen. The kitchen has been beautifully updated with all new appliances, new backsplash, and granite countertops.
An abundance of natural light flows in from the huge sliding glass doors next to the dining area, which opens outside to your spacious concrete patio.
The main focal point of this level must be the stunning double-sided stone fireplace (wood-burning) that adds tons of character to the space.
Upstairs consists of your 4-bedrooms and 2-full bathrooms. All carpet and flooring upstairs is brand new! The primary room features an updated ensuite. The second sizeable room has private access to the upper wrap-around deck, a great space to unwind.
Outside of the home, take note of the freshly painted exterior and manicured landscaping along with driveway and covered parking. This home is situated on a deep lot with a stone fireplace, pavilion, and a shed.
Convenient location – minutes from highway access, playgrounds, and trails.
Schedule your private tour today!
Location
State PA
County Berks
Area Muhlenberg Twp (10266)
Zoning RES
Rooms
Other Rooms Living Room, Dining Room, Kitchen, Basement, Foyer
Basement Unfinished
Interior
Hot Water Oil
Heating Other
Cooling Central A/C
Fireplaces Number 1
Fireplaces Type Wood
Inclusions Appliances, Washer & Dryer
Fireplace Y
Heat Source Oil
Exterior
Waterfront N
Water Access N
Accessibility Other
Parking Type Driveway
Garage N
Building
Story 4
Foundation Block
Sewer Public Sewer
Water Public
Architectural Style Contemporary
Level or Stories 4
Additional Building Above Grade, Below Grade
New Construction N
Schools
School District Muhlenberg
Others
Senior Community No
Tax ID 66-5308-05-08-1657
Ownership Fee Simple
SqFt Source Assessor
Acceptable Financing Cash, Conventional, FHA, VA
Listing Terms Cash, Conventional, FHA, VA
Financing Cash,Conventional,FHA,VA
Special Listing Condition Standard


1619 Walnut St 4th FL, Philadelphia, PA, 19103, United States






