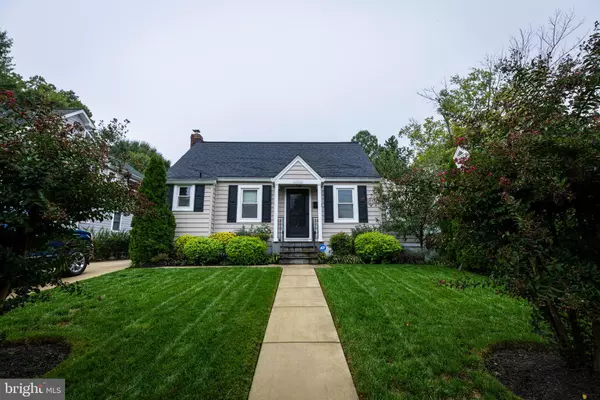
2 Beds
1 Bath
919 SqFt
2 Beds
1 Bath
919 SqFt
Key Details
Property Type Single Family Home
Sub Type Detached
Listing Status Under Contract
Purchase Type For Sale
Square Footage 919 sqft
Price per Sqft $854
Subdivision Douglas Park
MLS Listing ID VAAR2049220
Style Cape Cod
Bedrooms 2
Full Baths 1
HOA Y/N N
Abv Grd Liv Area 919
Originating Board BRIGHT
Year Built 1940
Annual Tax Amount $7,353
Tax Year 2024
Lot Size 8,400 Sqft
Acres 0.19
Property Description
1806 S. Pollard St., Arlington, VA
Discover this meticulously maintained gem in the heart of Douglas Park, one of Arlington's most tranquil neighborhoods. This beloved family home, passed down through generations, offers the perfect blend of comfort, convenience, and character.
Property Highlights:
- 2 bedrooms + versatile space for 3rd bedroom/study/family room
- 1 full bathroom
- Large finished basement
- Open upstairs area
- Whole-house backup generator
- Beautifully landscaped yard with paved patio and fire pit
- Spacious garage with ample storage and workspace
- Snap-on air compressor included
- Elegant iron fencing for added privacy
Location:
Nestled in a park-like setting of modest homes, this property offers a peaceful retreat while remaining close to all the amenities the region has to offer.
Unique Features:
- Legacy of careful maintenance by long-time owners
- Generous garage space has plenty of room for your needs. (prior owners were car enthusiasts).
- "Everything you need and nothing you don't" philosophy
Experience the best of Arlington living in this lovingly preserved home. Don't miss your chance to become part of the Douglas Park community and create your own memories.
Schedule your viewing today and fall in love with 1806 S. Pollard St.!
Location
State VA
County Arlington
Zoning R-6
Rooms
Basement Partially Finished
Main Level Bedrooms 2
Interior
Hot Water Natural Gas
Heating Hot Water
Cooling None
Fireplace N
Heat Source Natural Gas
Exterior
Garage Garage - Front Entry, Oversized, Additional Storage Area
Garage Spaces 6.0
Waterfront N
Water Access N
Roof Type Fiberglass,Shingle
Accessibility None
Parking Type Detached Garage, Driveway, On Street
Total Parking Spaces 6
Garage Y
Building
Story 2
Foundation Block
Sewer Public Sewer
Water Public
Architectural Style Cape Cod
Level or Stories 2
Additional Building Above Grade, Below Grade
New Construction N
Schools
School District Arlington County Public Schools
Others
Pets Allowed Y
Senior Community No
Tax ID 26-021-009
Ownership Fee Simple
SqFt Source Assessor
Acceptable Financing FHA, Conventional, Cash, VA
Listing Terms FHA, Conventional, Cash, VA
Financing FHA,Conventional,Cash,VA
Special Listing Condition Standard
Pets Description No Pet Restrictions


1619 Walnut St 4th FL, Philadelphia, PA, 19103, United States






