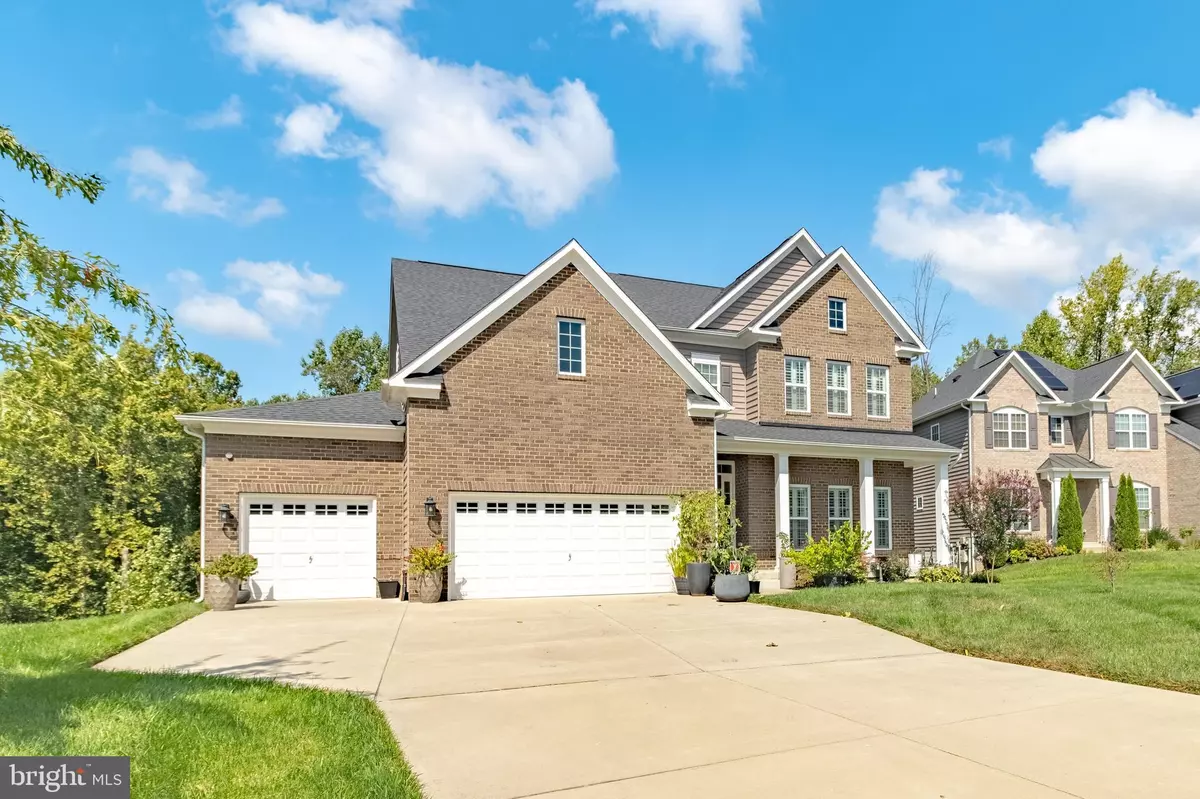
5 Beds
6 Baths
3,676 SqFt
5 Beds
6 Baths
3,676 SqFt
Key Details
Property Type Single Family Home
Sub Type Detached
Listing Status Active
Purchase Type For Sale
Square Footage 3,676 sqft
Price per Sqft $258
Subdivision Villages Of Savannah
MLS Listing ID MDPG2127228
Style Colonial
Bedrooms 5
Full Baths 5
Half Baths 1
HOA Fees $74/mo
HOA Y/N Y
Abv Grd Liv Area 3,676
Originating Board BRIGHT
Year Built 2020
Annual Tax Amount $98
Tax Year 2020
Lot Size 0.316 Acres
Acres 0.32
Property Description
Offering everything a homeowner dreams of, this property is rarely lived in, giving it a fresh, like-new feel. The gourmet kitchen boasts an expansive island, abundant built-in cabinetry, upgraded quartz countertops, top-of-the-line stainless steel appliances, and custom light fixtures. Custom paint and built-in shelves enhance its charm, while two levels of hardwood flooring and a stunning hardwood staircase create a cohesive flow throughout the home. The smart app sprinkler system, valued at over $7k, and an approved county permit for a future deck add even more value. The main level also features a luxurious five-star in-law suite.
All bedrooms and bathrooms have been beautifully upgraded, with the master suite offering its own sitting room and a lavish master bath complete with custom closet shelving. The basement is a standout feature, showcasing a gorgeous drink bar that exudes the ambiance of a five-star hotel.
Location
State MD
County Prince Georges
Zoning RR
Rooms
Other Rooms Living Room, Dining Room, Sitting Room, Bedroom 2, Bedroom 3, Bedroom 5, Kitchen, Family Room, Library, Foyer, Breakfast Room, Bedroom 1, In-Law/auPair/Suite, Laundry, Recreation Room, Media Room, Bathroom 1, Bathroom 2, Bathroom 3, Full Bath, Half Bath
Basement Daylight, Full, Walkout Level, Fully Finished
Main Level Bedrooms 1
Interior
Interior Features Bar, Bathroom - Tub Shower, Bathroom - Soaking Tub, Bathroom - Walk-In Shower, Crown Moldings, Curved Staircase, Floor Plan - Open, Kitchen - Gourmet, Kitchen - Island, Primary Bath(s), Recessed Lighting, Upgraded Countertops, Window Treatments
Hot Water Natural Gas
Heating Forced Air
Cooling Central A/C
Flooring Engineered Wood, Ceramic Tile
Fireplaces Number 3
Fireplaces Type Electric
Fireplace Y
Heat Source Natural Gas
Laundry Upper Floor
Exterior
Garage Garage - Front Entry
Garage Spaces 3.0
Waterfront N
Water Access N
Roof Type Architectural Shingle
Accessibility None
Parking Type Attached Garage, Driveway, On Street
Attached Garage 3
Total Parking Spaces 3
Garage Y
Building
Story 3
Foundation Block
Sewer Public Sewer
Water Public
Architectural Style Colonial
Level or Stories 3
Additional Building Above Grade, Below Grade
New Construction N
Schools
School District Prince George'S County Public Schools
Others
Pets Allowed N
Senior Community No
Tax ID 17113930823
Ownership Fee Simple
SqFt Source Estimated
Security Features Sprinkler System - Indoor,Smoke Detector,Security System
Acceptable Financing Conventional, FHA, Cash
Listing Terms Conventional, FHA, Cash
Financing Conventional,FHA,Cash
Special Listing Condition Standard


1619 Walnut St 4th FL, Philadelphia, PA, 19103, United States






