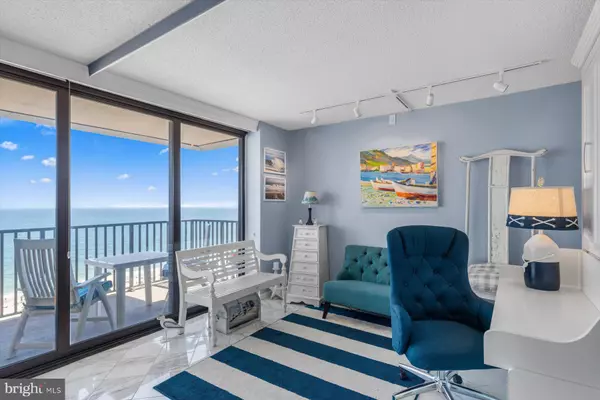
2 Beds
2 Baths
1,265 SqFt
2 Beds
2 Baths
1,265 SqFt
Key Details
Property Type Condo
Sub Type Condo/Co-op
Listing Status Pending
Purchase Type For Sale
Square Footage 1,265 sqft
Price per Sqft $1,105
Subdivision Sea Colony East
MLS Listing ID DESU2070578
Style Coastal,Contemporary
Bedrooms 2
Full Baths 2
Condo Fees $2,534/qua
HOA Fees $761/qua
HOA Y/N Y
Abv Grd Liv Area 1,265
Originating Board BRIGHT
Land Lease Amount 2000.0
Land Lease Frequency Annually
Year Built 1975
Annual Tax Amount $1,196
Tax Year 2023
Lot Dimensions 0.00 x 0.00
Property Description
Location
State DE
County Sussex
Area Baltimore Hundred (31001)
Zoning AR-1
Rooms
Main Level Bedrooms 2
Interior
Interior Features Breakfast Area, Ceiling Fan(s), Combination Dining/Living, Combination Kitchen/Dining, Combination Kitchen/Living, Crown Moldings, Dining Area, Entry Level Bedroom, Family Room Off Kitchen, Flat, Floor Plan - Open, Kitchen - Galley, Kitchen - Island, Primary Bath(s), Primary Bedroom - Ocean Front, Recessed Lighting, Bathroom - Stall Shower, Upgraded Countertops, Walk-in Closet(s), Window Treatments
Hot Water Electric
Heating Forced Air
Cooling Central A/C
Flooring Ceramic Tile, Marble
Equipment Built-In Microwave, Cooktop, Dishwasher, Disposal, Dryer - Electric, Dryer - Front Loading, Icemaker, Oven - Self Cleaning, Oven/Range - Electric, Stainless Steel Appliances, Washer, Water Heater
Furnishings Yes
Fireplace N
Appliance Built-In Microwave, Cooktop, Dishwasher, Disposal, Dryer - Electric, Dryer - Front Loading, Icemaker, Oven - Self Cleaning, Oven/Range - Electric, Stainless Steel Appliances, Washer, Water Heater
Heat Source Electric
Exterior
Exterior Feature Balcony
Parking On Site 1
Amenities Available Basketball Courts, Beach, Beach Club, Cable, Common Grounds, Elevator, Exercise Room, Fitness Center, Hot tub, Jog/Walk Path, Pool - Indoor, Pool - Outdoor, Sauna, Security, Swimming Pool, Tennis - Indoor, Tennis Courts, Tot Lots/Playground, Water/Lake Privileges
Waterfront Y
Waterfront Description Sandy Beach
Water Access Y
Water Access Desc Swimming Allowed,Private Access
View Ocean
Street Surface Paved
Accessibility Elevator
Porch Balcony
Parking Type Parking Lot
Garage N
Building
Story 1
Unit Features Hi-Rise 9+ Floors
Sewer Public Sewer
Water Public
Architectural Style Coastal, Contemporary
Level or Stories 1
Additional Building Above Grade, Below Grade
Structure Type Dry Wall
New Construction N
Schools
School District Indian River
Others
Pets Allowed Y
HOA Fee Include Cable TV,Common Area Maintenance,Ext Bldg Maint,Insurance,Lawn Maintenance,Management,Pool(s),Road Maintenance,Sauna,Snow Removal,Trash
Senior Community No
Tax ID 134-17.00-56.03-PH04N
Ownership Land Lease
SqFt Source Estimated
Security Features 24 hour security,Fire Detection System,Smoke Detector
Acceptable Financing Cash, Conventional
Listing Terms Cash, Conventional
Financing Cash,Conventional
Special Listing Condition Standard
Pets Description Cats OK, Dogs OK


1619 Walnut St 4th FL, Philadelphia, PA, 19103, United States






