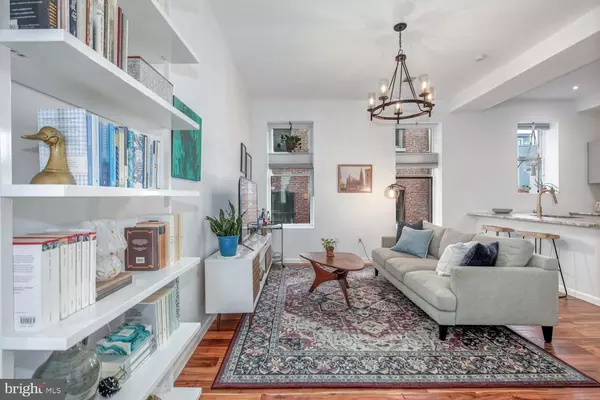
2 Beds
2 Baths
850 SqFt
2 Beds
2 Baths
850 SqFt
Key Details
Property Type Condo
Sub Type Condo/Co-op
Listing Status Active
Purchase Type For Sale
Square Footage 850 sqft
Price per Sqft $661
Subdivision Columbia Heights
MLS Listing ID DCDC2158822
Style Unit/Flat
Bedrooms 2
Full Baths 2
Condo Fees $451/mo
HOA Y/N N
Abv Grd Liv Area 850
Originating Board BRIGHT
Year Built 1910
Annual Tax Amount $3,756
Tax Year 2023
Property Description
As you enter the unit, pass through a welcoming foyer with a large hall closet, as you make your way into the airy living and dining room. Hardwood floors and high ceilings throughout give the space a feeling of elegance. The living room seamlessly flows into the modern kitchen, which boasts stone countertops, a large peninsula with seating, recessed lighting, and chic shaker cabinetry, perfect for cooking and entertaining. The two bedrooms both offer en-suite baths for added convenience and privacy, and the primary en-suite features an oversized vanity and luxurious glass walk-in shower. A highlight of this unit is the deck that spans the rear of the building, perfect for hosting gatherings with family and friends or simply unwinding in the fresh air. In-unit laundry completes the package.
Located in the best part of Columbia Heights, you will find yourself amidst residential streets, but just around the corner from all the best local eateries and cafes on 11th Street. A quick stroll in the opposite direction will take you to the modern conveniences of 14th Street, including the metro, grocery stores, and Target. Welcome home!
Location
State DC
County Washington
Zoning RF-1
Rooms
Main Level Bedrooms 2
Interior
Interior Features Floor Plan - Open, Primary Bath(s), Recessed Lighting, Wood Floors, Ceiling Fan(s)
Hot Water Natural Gas
Heating Forced Air
Cooling Central A/C
Fireplace N
Heat Source Electric
Exterior
Exterior Feature Deck(s)
Amenities Available Common Grounds
Waterfront N
Water Access N
Accessibility None
Porch Deck(s)
Parking Type On Street
Garage N
Building
Story 1
Unit Features Garden 1 - 4 Floors
Sewer Public Sewer
Water Public
Architectural Style Unit/Flat
Level or Stories 1
Additional Building Above Grade, Below Grade
New Construction N
Schools
School District District Of Columbia Public Schools
Others
Pets Allowed Y
HOA Fee Include Sewer,Trash,Water,Gas,Reserve Funds,Common Area Maintenance,Management
Senior Community No
Tax ID 2834//2099
Ownership Condominium
Special Listing Condition Standard
Pets Description Cats OK, Dogs OK


1619 Walnut St 4th FL, Philadelphia, PA, 19103, United States






