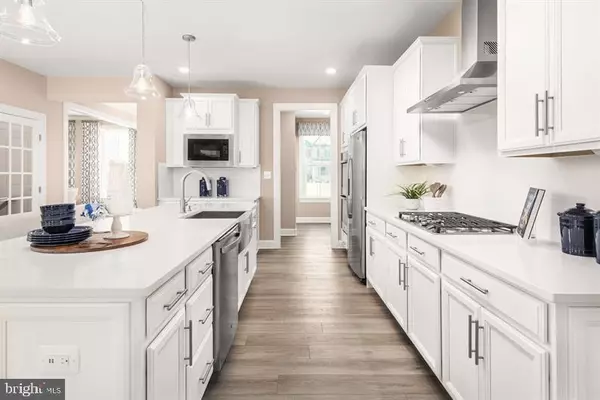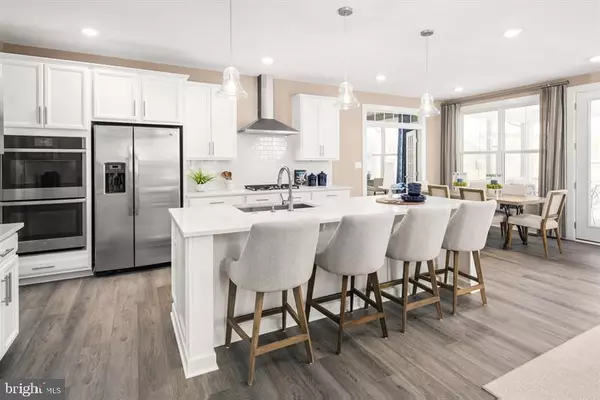
4 Beds
4 Baths
3,610 SqFt
4 Beds
4 Baths
3,610 SqFt
Key Details
Property Type Single Family Home
Sub Type Detached
Listing Status Active
Purchase Type For Sale
Square Footage 3,610 sqft
Price per Sqft $182
Subdivision Fawn Lake
MLS Listing ID VASP2028186
Style Traditional
Bedrooms 4
Full Baths 3
Half Baths 1
HOA Fees $275/mo
HOA Y/N Y
Abv Grd Liv Area 2,740
Originating Board BRIGHT
Tax Year 2025
Lot Size 0.459 Acres
Acres 0.46
Property Description
Location
State VA
County Spotsylvania
Rooms
Basement Partially Finished
Interior
Interior Features Crown Moldings, Breakfast Area, Butlers Pantry, Family Room Off Kitchen, Kitchen - Gourmet, Kitchen - Island, Kitchen - Table Space, Formal/Separate Dining Room
Hot Water 60+ Gallon Tank, Bottled Gas
Heating Forced Air, Programmable Thermostat, Zoned
Cooling Central A/C, Programmable Thermostat, Zoned
Equipment Cooktop, Dishwasher, Exhaust Fan, Microwave, Oven - Double, Refrigerator
Window Features Double Pane,Insulated,Screens
Appliance Cooktop, Dishwasher, Exhaust Fan, Microwave, Oven - Double, Refrigerator
Heat Source Propane - Owned
Exterior
Garage Garage - Side Entry
Garage Spaces 2.0
Amenities Available Bike Trail, Club House, Exercise Room, Gated Community, Golf Course, Jog/Walk Path, Pool - Outdoor, Tennis Courts, Tot Lots/Playground
Waterfront N
Water Access N
Accessibility None
Parking Type Attached Garage
Attached Garage 2
Total Parking Spaces 2
Garage Y
Building
Story 3
Foundation Slab
Sewer Public Sewer
Water Public
Architectural Style Traditional
Level or Stories 3
Additional Building Above Grade, Below Grade
New Construction Y
Schools
School District Spotsylvania County Public Schools
Others
HOA Fee Include Snow Removal
Senior Community No
Tax ID NO TAX RECORD
Ownership Fee Simple
SqFt Source Estimated
Acceptable Financing Cash, Conventional, FHA, VA
Listing Terms Cash, Conventional, FHA, VA
Financing Cash,Conventional,FHA,VA
Special Listing Condition Standard


1619 Walnut St 4th FL, Philadelphia, PA, 19103, United States






