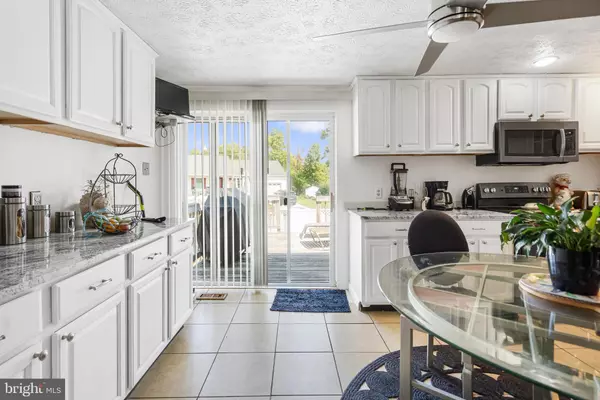
3 Beds
2 Baths
1,340 SqFt
3 Beds
2 Baths
1,340 SqFt
Key Details
Property Type Single Family Home
Sub Type Detached
Listing Status Active
Purchase Type For Sale
Square Footage 1,340 sqft
Price per Sqft $242
Subdivision Sue Creek Landing
MLS Listing ID MDBC2108322
Style Split Foyer
Bedrooms 3
Full Baths 2
HOA Fees $120/ann
HOA Y/N Y
Abv Grd Liv Area 858
Originating Board BRIGHT
Year Built 1982
Annual Tax Amount $2,653
Tax Year 2024
Lot Size 7,029 Sqft
Acres 0.16
Lot Dimensions 1.00 x
Property Description
The updated kitchen is a chef's dream with stone counters, stainless steel appliances, and durable ceramic tile floors, offering both beauty and functionality. The spacious oversized deck is perfect for entertaining, overlooking an above-ground pool and a fully fenced yard, ideal for outdoor activities and relaxation.
The lower level features well-appointed bedrooms with ample storage, including a walk-in closet. The luxurious bathroom on this level comes complete with a Jacuzzi tub for ultimate relaxation.
Additional highlights include quartz counters in the bathrooms, a storage shed for all your tools and equipment, and a private driveway. This home truly offers something for everyone—whether you're looking for modern upgrades, outdoor entertainment, or flexible living space.
Don't miss the opportunity to make this charming property your forever home!
Location
State MD
County Baltimore
Zoning R1
Rooms
Basement Outside Entrance, Rear Entrance, Sump Pump, Full, Improved, Walkout Stairs
Main Level Bedrooms 1
Interior
Interior Features Kitchen - Country
Hot Water Electric
Heating Heat Pump(s)
Cooling Heat Pump(s)
Equipment Dishwasher, Disposal, Exhaust Fan, Icemaker, Microwave, Oven/Range - Electric, Refrigerator
Fireplace N
Window Features Double Pane,Screens
Appliance Dishwasher, Disposal, Exhaust Fan, Icemaker, Microwave, Oven/Range - Electric, Refrigerator
Heat Source Electric
Exterior
Exterior Feature Deck(s)
Fence Rear
Utilities Available Cable TV Available
Amenities Available Jog/Walk Path, Pier/Dock
Waterfront N
Water Access N
Roof Type Asphalt
Accessibility None
Porch Deck(s)
Road Frontage City/County
Garage N
Building
Lot Description Corner
Story 2
Foundation Block
Sewer Public Sewer
Water Public
Architectural Style Split Foyer
Level or Stories 2
Additional Building Above Grade, Below Grade
New Construction N
Schools
School District Baltimore County Public Schools
Others
Senior Community No
Tax ID 04151900003686
Ownership Fee Simple
SqFt Source Assessor
Special Listing Condition Standard


1619 Walnut St 4th FL, Philadelphia, PA, 19103, United States






