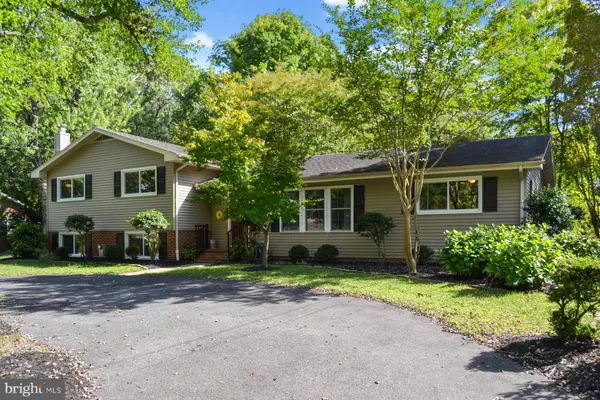
3 Beds
3 Baths
2,644 SqFt
3 Beds
3 Baths
2,644 SqFt
Key Details
Property Type Single Family Home
Sub Type Detached
Listing Status Under Contract
Purchase Type For Sale
Square Footage 2,644 sqft
Price per Sqft $143
Subdivision Hunting Park
MLS Listing ID MDWC2015288
Style Split Level
Bedrooms 3
Full Baths 3
HOA Y/N N
Abv Grd Liv Area 2,644
Originating Board BRIGHT
Year Built 1964
Annual Tax Amount $2,936
Tax Year 2024
Lot Size 0.403 Acres
Acres 0.4
Lot Dimensions 0.00 x 0.00
Property Description
updated split-level styled home. Built in 1964, this home boasts a larger design scale than your typical
split-level homes of that era. This welcomed design feature produces a feeling of spaciousness throughout.
Filled with natural light, this home has the advantage of three bedrooms (one en suite), and three full
baths. Living areas on the main and lower levels afford household members the luxury of privacy and
alone-time when needed, and the opportunity to entertain groups, large or small, when the mood strikes.
Additionally, and rarely found, are a separate storage room, bonus "gardening" area with sink, and a
spacious laundry room with Whirlpool front-loading washer and Whirlpool dryer both installed in 2022.
The kitchen has been fully renovated and updated. In 2022 a new GE Double Oven Range, Whirlpool 4
Door Frig/Freezer with ice maker/filtered water dispenser, designer Ruvati Sink, and LED recessed
lighting were installed.
The new owners will reap economic and maintenance-minded benefits from NEW Pella windows
throughout the home, and the new front door, all installed just last year in 2023. Economic benefits also
include the use of City water and sewer without the responsibility of City taxes. The crawlspace is fully
encapsulated, well-lit, and features a new dehumidifier installed in August of 2024. A Generac generator
on the property ensures peace of mind throughout the strongest of coastal storms and any power outages.
A rarity here on The Eastern Shore, the .40+ lot is slightly elevated above the street, helping to enhance
the home's visual impact, and affording greater natural light and ventilation throughout the structure.
The large, level rear yard is ready for entertaining, home gardening, your dream pool, playground....or
more. Front and rear yards benefit by an irrigation system that is serviced by a private well.
Off the beaten path, yet located close enough "in" to be forever convenient, about 35 minutes from bay or
beach, solidly built, and maintained with great intention, this home is poised to meet the diversity of
today's domestic needs and living styles, bringing a true sense of security, refuge, and peace to her new
owners.
Don't miss this opportunity...
Location
State MD
County Wicomico
Area Wicomico Southwest (23-03)
Zoning R20
Rooms
Main Level Bedrooms 3
Interior
Interior Features Ceiling Fan(s), Air Filter System
Hot Water Oil
Heating Baseboard - Hot Water
Cooling Central A/C
Inclusions TV in family room is negotiable. Generator is included. Irrigation system is included and is fed by a well. Extension and regular ladder are included.
Equipment Refrigerator, Freezer, Icemaker, Microwave, Exhaust Fan, Dishwasher, Dryer, Washer, Stove, Disposal
Furnishings No
Fireplace N
Window Features Storm
Appliance Refrigerator, Freezer, Icemaker, Microwave, Exhaust Fan, Dishwasher, Dryer, Washer, Stove, Disposal
Heat Source Oil
Exterior
Garage Spaces 4.0
Utilities Available Electric Available, Cable TV Available
Waterfront N
Water Access N
Roof Type Composite
Accessibility None
Parking Type Driveway
Total Parking Spaces 4
Garage N
Building
Story 2
Foundation Block
Sewer Public Sewer
Water Public
Architectural Style Split Level
Level or Stories 2
Additional Building Above Grade, Below Grade
New Construction N
Schools
School District Wicomico County Public Schools
Others
Senior Community No
Tax ID 2313004579
Ownership Fee Simple
SqFt Source Assessor
Acceptable Financing Cash, Conventional, FHA
Listing Terms Cash, Conventional, FHA
Financing Cash,Conventional,FHA
Special Listing Condition Standard


1619 Walnut St 4th FL, Philadelphia, PA, 19103, United States






