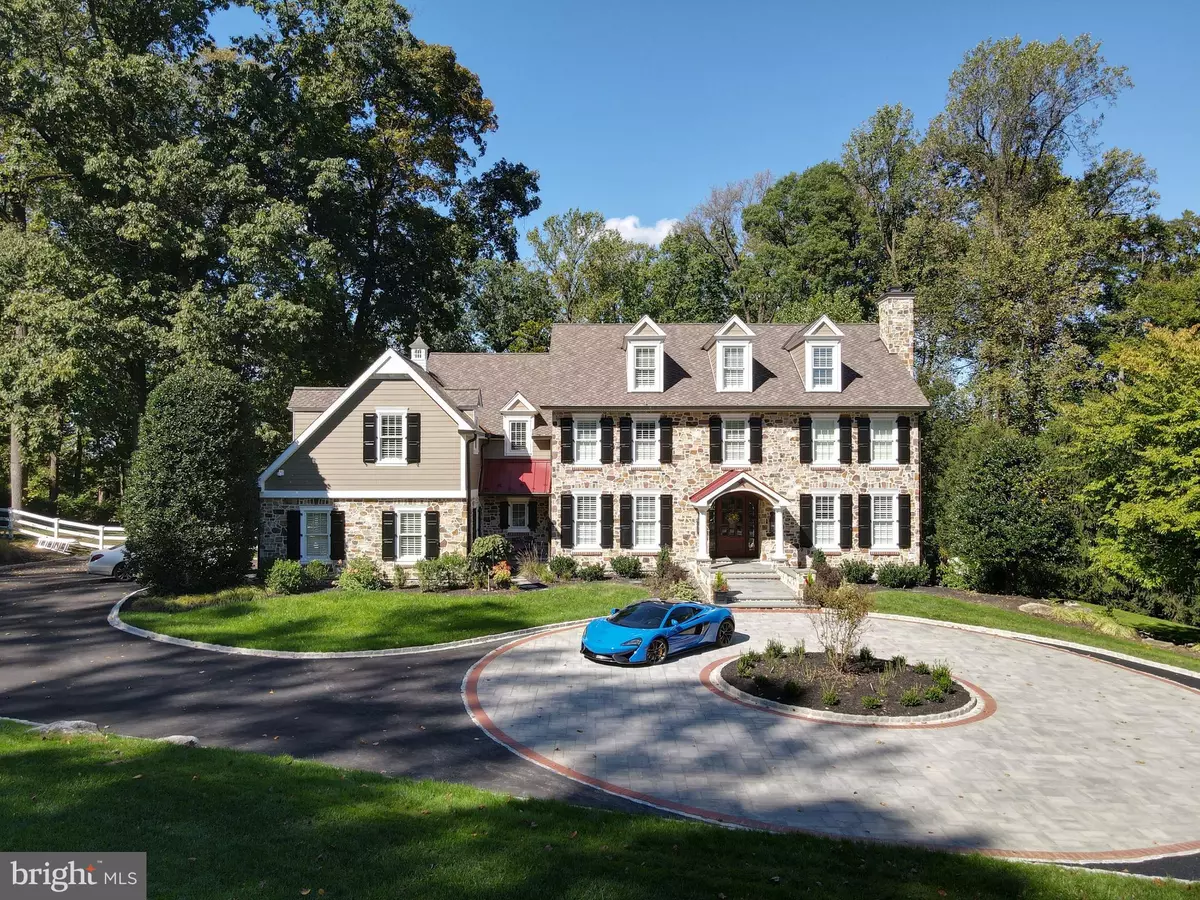
6 Beds
8 Baths
8,065 SqFt
6 Beds
8 Baths
8,065 SqFt
Key Details
Property Type Single Family Home
Sub Type Detached
Listing Status Active
Purchase Type For Sale
Square Footage 8,065 sqft
Price per Sqft $285
Subdivision Whitehorse Meadows
MLS Listing ID PACT2074194
Style Traditional,Colonial
Bedrooms 6
Full Baths 5
Half Baths 3
HOA Fees $900/ann
HOA Y/N Y
Abv Grd Liv Area 6,265
Originating Board BRIGHT
Year Built 2000
Annual Tax Amount $18,960
Tax Year 2023
Lot Size 1.950 Acres
Acres 1.95
Lot Dimensions 0.00 x 0.00
Property Description
Location
State PA
County Chester
Area Charlestown Twp (10335)
Zoning RESDENTIAL
Direction South
Rooms
Other Rooms Living Room, Dining Room, Bedroom 4, Kitchen, Game Room, Family Room, Basement, Breakfast Room, Bedroom 1, Exercise Room, Great Room, In-Law/auPair/Suite, Laundry, Mud Room, Office, Storage Room, Media Room, Bathroom 2, Bathroom 3, Attic, Bonus Room, Hobby Room, Full Bath
Basement Daylight, Full, Full, Fully Finished, Heated, Outside Entrance, Poured Concrete, Shelving, Windows
Interior
Interior Features Additional Stairway, Air Filter System, Attic, Bar, Bathroom - Soaking Tub, Bathroom - Stall Shower, Bathroom - Tub Shower, Bathroom - Walk-In Shower, Breakfast Area, Built-Ins, Butlers Pantry, Cedar Closet(s), Chair Railings, Dining Area, Floor Plan - Open, Formal/Separate Dining Room, Kitchen - Gourmet, Kitchen - Island, Kitchen - Table Space, Pantry, Primary Bath(s), Recessed Lighting, Sound System, Store/Office, Walk-in Closet(s), Water Treat System, Wet/Dry Bar, WhirlPool/HotTub, Window Treatments, Wood Floors
Hot Water Natural Gas, 60+ Gallon Tank
Heating Energy Star Heating System, Programmable Thermostat, Forced Air
Cooling Central A/C, Multi Units, Programmable Thermostat
Flooring Hardwood
Fireplaces Number 2
Fireplaces Type Gas/Propane, Stone
Inclusions See agent
Equipment Air Cleaner, Built-In Microwave, Built-In Range, Commercial Range, Cooktop, Cooktop - Down Draft, Dishwasher, Dryer - Electric, Icemaker, Oven/Range - Gas, Refrigerator, Six Burner Stove, Washer, Water Conditioner - Owned, Water Heater - High-Efficiency
Furnishings No
Fireplace Y
Window Features Double Hung,Double Pane,Energy Efficient,Insulated,Low-E,Palladian,Screens,Sliding
Appliance Air Cleaner, Built-In Microwave, Built-In Range, Commercial Range, Cooktop, Cooktop - Down Draft, Dishwasher, Dryer - Electric, Icemaker, Oven/Range - Gas, Refrigerator, Six Burner Stove, Washer, Water Conditioner - Owned, Water Heater - High-Efficiency
Heat Source Natural Gas
Laundry Main Floor, Upper Floor
Exterior
Exterior Feature Patio(s)
Garage Garage - Side Entry
Garage Spaces 13.0
Pool Fenced, Filtered, Gunite, Heated, In Ground, Permits
Waterfront N
Water Access N
View Scenic Vista
Roof Type Architectural Shingle
Street Surface Black Top
Accessibility None
Porch Patio(s)
Attached Garage 3
Total Parking Spaces 13
Garage Y
Building
Lot Description Cul-de-sac, Front Yard, Landscaping, Poolside, Pond, Private, Rear Yard
Story 4
Foundation Concrete Perimeter
Sewer On Site Septic
Water Public
Architectural Style Traditional, Colonial
Level or Stories 4
Additional Building Above Grade, Below Grade
Structure Type 9'+ Ceilings,2 Story Ceilings,Dry Wall,Tray Ceilings
New Construction N
Schools
Elementary Schools Charlestown
Middle Schools Great Valley
High Schools Great Valley
School District Great Valley
Others
Pets Allowed N
HOA Fee Include Common Area Maintenance
Senior Community No
Tax ID 35-05 -0001.0700
Ownership Fee Simple
SqFt Source Assessor
Security Features Exterior Cameras,Carbon Monoxide Detector(s),Non-Monitored,Motion Detectors,Security System,Fire Detection System,Smoke Detector,Surveillance Sys
Acceptable Financing Cash, Conventional
Horse Property N
Listing Terms Cash, Conventional
Financing Cash,Conventional
Special Listing Condition Standard


1619 Walnut St 4th FL, Philadelphia, PA, 19103, United States






