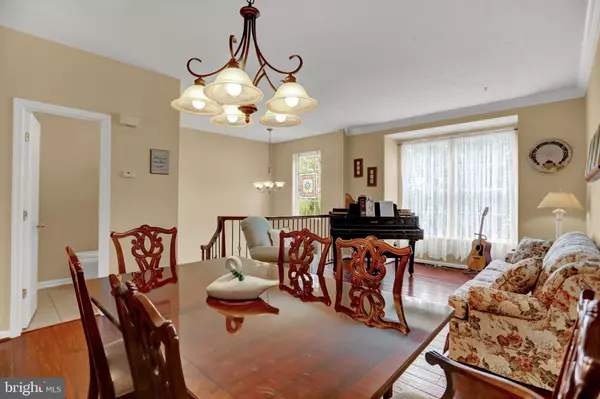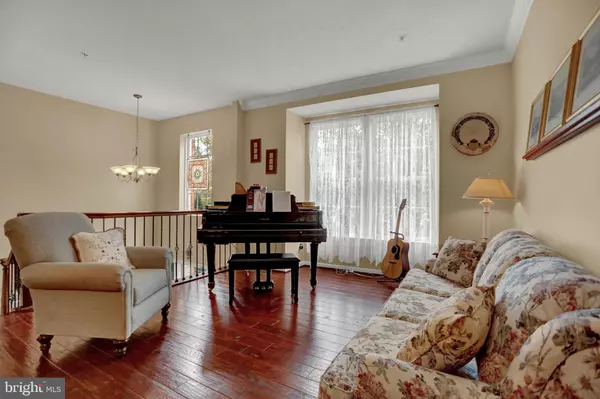
3 Beds
4 Baths
1,884 SqFt
3 Beds
4 Baths
1,884 SqFt
OPEN HOUSE
Sat Nov 23, 12:00pm - 2:00pm
Key Details
Property Type Townhouse
Sub Type Interior Row/Townhouse
Listing Status Active
Purchase Type For Sale
Square Footage 1,884 sqft
Price per Sqft $180
Subdivision Eagles Landing At Waters Edge
MLS Listing ID MDHR2035244
Style Colonial
Bedrooms 3
Full Baths 3
Half Baths 1
HOA Fees $119/mo
HOA Y/N Y
Abv Grd Liv Area 1,584
Originating Board BRIGHT
Year Built 2004
Annual Tax Amount $2,335
Tax Year 2024
Lot Size 1,960 Sqft
Acres 0.04
Property Description
The main level boasts a versatile, open floor plan including a welcoming living room, dining area, sitting room and kitchen with wood floors throughout. The kitchen is a perfect spot for casual meals and entertaning with a large center island, updated cabinets and granite countertops. The area is open to the sitting room with a cozy gas fireplace and there is access to the rear deck through sliding glass doors.
Upstairs, the spacious primary suite includes two walk-in closets and an ensuite bathroom featuring a soaking tub, separate shower, and double vanity. This level also includes two additional bedrooms and a modern hall bath.
The lower level is updated with wood floors and offers additional living space, including a family room, a full bath with shower and a convenient laundry room. Direct access to the two-car garage adds extra convenience. Parking is never a concern, with ample space in the garage, driveway, and additional overflow street parking.
This home perfectly combines modern upgrades with peaceful surroundings—don’t miss out on this exceptional opportunity!
Location
State MD
County Harford
Zoning R4COS
Rooms
Other Rooms Living Room, Dining Room, Primary Bedroom, Sitting Room, Bedroom 2, Bedroom 3, Kitchen, Family Room, Foyer, Laundry, Utility Room, Full Bath, Half Bath
Basement Full, Fully Finished, Garage Access
Interior
Interior Features Floor Plan - Open, Kitchen - Island, Upgraded Countertops, Window Treatments, Wood Floors, Bathroom - Soaking Tub
Hot Water Natural Gas
Heating Forced Air
Cooling Central A/C, Ceiling Fan(s)
Flooring Wood, Carpet
Fireplaces Number 1
Fireplaces Type Fireplace - Glass Doors, Mantel(s), Stone
Inclusions Refrigerator, Stove, Dishwasher, Microwave, Washer, Dryer, Alarm System
Equipment Refrigerator, Stove, Microwave, Dishwasher, Disposal, Washer, Dryer
Fireplace Y
Appliance Refrigerator, Stove, Microwave, Dishwasher, Disposal, Washer, Dryer
Heat Source Natural Gas
Exterior
Garage Garage - Rear Entry, Garage Door Opener
Garage Spaces 4.0
Amenities Available Jog/Walk Path
Waterfront N
Water Access N
Roof Type Asphalt,Shingle
Accessibility Other
Road Frontage HOA
Attached Garage 2
Total Parking Spaces 4
Garage Y
Building
Lot Description Backs to Trees, Backs - Open Common Area
Story 3
Foundation Concrete Perimeter
Sewer Public Sewer
Water Public
Architectural Style Colonial
Level or Stories 3
Additional Building Above Grade, Below Grade
Structure Type Vaulted Ceilings
New Construction N
Schools
School District Harford County Public Schools
Others
HOA Fee Include Trash,Road Maintenance,Common Area Maintenance
Senior Community No
Tax ID 1301346415
Ownership Fee Simple
SqFt Source Assessor
Security Features Electric Alarm
Special Listing Condition Standard


1619 Walnut St 4th FL, Philadelphia, PA, 19103, United States






