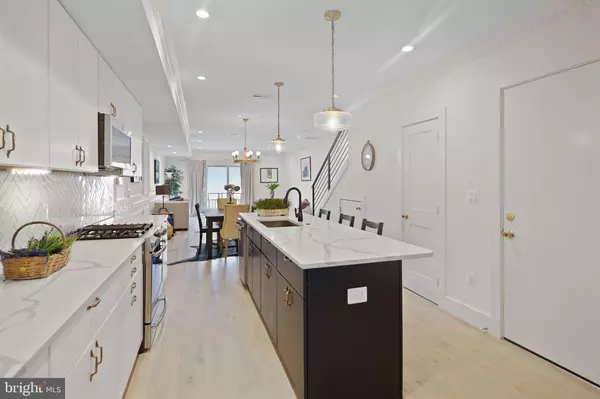
4 Beds
3 Baths
1,650 SqFt
4 Beds
3 Baths
1,650 SqFt
Key Details
Property Type Condo
Sub Type Condo/Co-op
Listing Status Active
Purchase Type For Sale
Square Footage 1,650 sqft
Price per Sqft $427
Subdivision Trinidad
MLS Listing ID DCDC2160688
Style Contemporary
Bedrooms 4
Full Baths 2
Half Baths 1
Condo Fees $342/mo
HOA Y/N N
Abv Grd Liv Area 1,650
Originating Board BRIGHT
Year Built 2019
Annual Tax Amount $5,554
Tax Year 2019
Property Description
Gorgeous white oak hardwood floors flow seamlessly throughout the home. On the main level, you’ll find a versatile bedroom, ideal as a home office or guest room, with charming barn door accents. The upper level boasts a spacious owner’s suite, complete with generous closet space and an en-suite bathroom featuring a soaking tub and designer fixtures. Two additional well-appointed bedrooms and a spa-like bathroom complete the second floor.For outdoor enthusiasts, the private rooftop deck offers stunning panoramic views of the city skyline—perfect for entertaining or simply enjoying a peaceful evening under the stars.
This pet-friendly building offers secure entry and optional parking available for purchase. Located just steps from Union Market’s best dining, shopping, and entertainment options, 1707 West Virginia Ave NE Unit 3 provides the perfect urban lifestyle. All square footage is approximate. Don’t miss your opportunity to own in this highly desirable community!
Location
State DC
County Washington
Zoning RF-1
Rooms
Main Level Bedrooms 1
Interior
Interior Features Walk-in Closet(s), Recessed Lighting, Wood Floors, Combination Dining/Living, Kitchen - Gourmet, Upgraded Countertops, Entry Level Bedroom, Floor Plan - Open, Kitchen - Eat-In, Kitchen - Island, Primary Bath(s)
Hot Water Electric
Heating Forced Air
Cooling Central A/C
Flooring Hardwood
Equipment Built-In Microwave, Dishwasher, Washer, Dryer, Refrigerator, Disposal, Freezer, Icemaker, Stainless Steel Appliances
Appliance Built-In Microwave, Dishwasher, Washer, Dryer, Refrigerator, Disposal, Freezer, Icemaker, Stainless Steel Appliances
Heat Source Electric
Exterior
Exterior Feature Deck(s), Roof, Balcony
Amenities Available Common Grounds
Waterfront N
Water Access N
Roof Type Asphalt
Accessibility None
Porch Deck(s), Roof, Balcony
Parking Type Off Street
Garage N
Building
Story 2
Unit Features Garden 1 - 4 Floors
Sewer Public Sewer
Water Public
Architectural Style Contemporary
Level or Stories 2
Additional Building Above Grade, Below Grade
Structure Type 9'+ Ceilings,Dry Wall,High
New Construction N
Schools
School District District Of Columbia Public Schools
Others
Pets Allowed Y
HOA Fee Include Common Area Maintenance,Snow Removal,Lawn Maintenance,Trash
Senior Community No
Tax ID 0000/0000
Ownership Fee Simple
Acceptable Financing Cash, Conventional, FHA
Horse Property N
Listing Terms Cash, Conventional, FHA
Financing Cash,Conventional,FHA
Special Listing Condition Standard
Pets Description Breed Restrictions


1619 Walnut St 4th FL, Philadelphia, PA, 19103, United States






