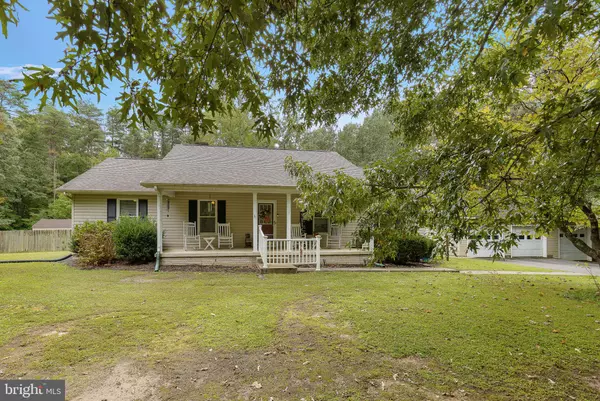
3 Beds
3 Baths
2,958 SqFt
3 Beds
3 Baths
2,958 SqFt
Key Details
Property Type Single Family Home
Sub Type Detached
Listing Status Under Contract
Purchase Type For Sale
Square Footage 2,958 sqft
Price per Sqft $152
Subdivision Millwood
MLS Listing ID VASP2028040
Style Ranch/Rambler
Bedrooms 3
Full Baths 3
HOA Y/N N
Abv Grd Liv Area 1,658
Originating Board BRIGHT
Year Built 1994
Annual Tax Amount $2,114
Tax Year 2022
Lot Size 3.300 Acres
Acres 3.3
Property Description
The lower level includes a wet bar/mini kitchen, full bathroom, a den with closet, expansive open space for recreation, & an entrance door to the backyard. There is a large unfinished area with a washer & dryer hook up, utility access, & space to create a home gym or office!
This home is well loved, great for entertainment, potential in-law suite, ample space to bring your hobbies or business, & more.
Location
State VA
County Spotsylvania
Zoning A3
Rooms
Other Rooms Living Room, Dining Room, Primary Bedroom, Bedroom 2, Bedroom 3, Kitchen, Family Room, Den, Storage Room
Basement Outside Entrance, Connecting Stairway, Full, Partially Finished
Main Level Bedrooms 3
Interior
Interior Features Kitchen - Country, Dining Area, Primary Bath(s), Wood Floors, Floor Plan - Traditional, Breakfast Area, Entry Level Bedroom, Family Room Off Kitchen, Formal/Separate Dining Room, Pantry
Hot Water Propane
Heating Forced Air
Cooling Ceiling Fan(s), Central A/C
Flooring Hardwood
Fireplaces Number 1
Fireplaces Type Flue for Stove, Non-Functioning
Equipment Dishwasher, Exhaust Fan, Icemaker, Oven/Range - Gas, Refrigerator, Built-In Microwave, Washer, Dryer, Water Heater
Fireplace Y
Window Features Bay/Bow,Double Pane,Screens
Appliance Dishwasher, Exhaust Fan, Icemaker, Oven/Range - Gas, Refrigerator, Built-In Microwave, Washer, Dryer, Water Heater
Heat Source Propane - Leased
Laundry Main Floor, Lower Floor, Hookup
Exterior
Exterior Feature Deck(s), Porch(es)
Garage Garage Door Opener
Garage Spaces 3.0
Fence Panel, Chain Link
Pool In Ground, Saltwater
Utilities Available Cable TV Available, Propane
Waterfront N
Water Access N
View Street, Trees/Woods
Roof Type Shingle
Street Surface Black Top
Accessibility None
Porch Deck(s), Porch(es)
Road Frontage State
Parking Type Detached Garage
Total Parking Spaces 3
Garage Y
Building
Lot Description Backs to Trees, Corner, Landscaping, Trees/Wooded
Story 2
Foundation Concrete Perimeter
Sewer On Site Septic
Water Well
Architectural Style Ranch/Rambler
Level or Stories 2
Additional Building Above Grade, Below Grade
New Construction N
Schools
School District Spotsylvania County Public Schools
Others
Senior Community No
Tax ID 47-16-89-
Ownership Fee Simple
SqFt Source Estimated
Special Listing Condition Standard


1619 Walnut St 4th FL, Philadelphia, PA, 19103, United States






