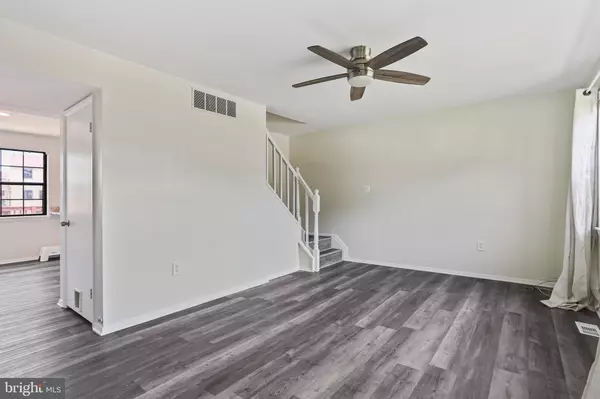
3 Beds
3 Baths
1,680 SqFt
3 Beds
3 Baths
1,680 SqFt
Key Details
Property Type Townhouse
Sub Type End of Row/Townhouse
Listing Status Under Contract
Purchase Type For Sale
Square Footage 1,680 sqft
Price per Sqft $211
Subdivision Broadfield
MLS Listing ID MDBC2107944
Style Colonial
Bedrooms 3
Full Baths 1
Half Baths 2
HOA Fees $330/ann
HOA Y/N Y
Abv Grd Liv Area 1,120
Originating Board BRIGHT
Year Built 1985
Annual Tax Amount $2,653
Tax Year 2024
Lot Size 4,870 Sqft
Acres 0.11
Property Description
Back on the market !
This incredible end-of-group town-home boasts 3 bedrooms, 1 full & 2 1/2 baths, and spans across 3 beautifully finished levels. Renovations and updates abound, ensuring modern comfort and style. Step inside to discover recent upgrades including a kitchen, new floors and freshly applied custom paint enhancing both functionality and aesthetics. This home sits on a premium lot within Broadfield, offering a sense of exclusivity and space. and a huge trex deck leading from the main level. The finished basement features a walkout and private entrance, adding versatility and convenience to your living space. Enjoy the utmost convenience with this location, situated near major thoroughfares with great amenities. Don't miss the opportunity to make this meticulously maintained townhome your own.
Schedule a showing today and experience the best of Broadfield living!
Location
State MD
County Baltimore
Zoning RESIDENTIAL
Rooms
Other Rooms Dining Room, Primary Bedroom, Bedroom 2, Bedroom 3, Kitchen, Family Room, Storage Room, Workshop
Basement Other
Interior
Interior Features Kitchen - Efficiency, Breakfast Area, Dining Area, Primary Bath(s), Window Treatments
Hot Water Electric
Heating Heat Pump(s)
Cooling Central A/C
Flooring Engineered Wood
Equipment Dishwasher, Dryer, Oven/Range - Electric, Refrigerator, Washer
Fireplace N
Appliance Dishwasher, Dryer, Oven/Range - Electric, Refrigerator, Washer
Heat Source Electric
Exterior
Exterior Feature Deck(s)
Fence Privacy
Amenities Available Common Grounds
Waterfront N
Water Access N
Accessibility None
Porch Deck(s)
Parking Type On Street
Garage N
Building
Story 3
Foundation Concrete Perimeter
Sewer Public Sewer
Water Public
Architectural Style Colonial
Level or Stories 3
Additional Building Above Grade, Below Grade
New Construction N
Schools
School District Baltimore County Public Schools
Others
HOA Fee Include Snow Removal
Senior Community No
Tax ID 04012000000558
Ownership Fee Simple
SqFt Source Assessor
Special Listing Condition Standard


1619 Walnut St 4th FL, Philadelphia, PA, 19103, United States






