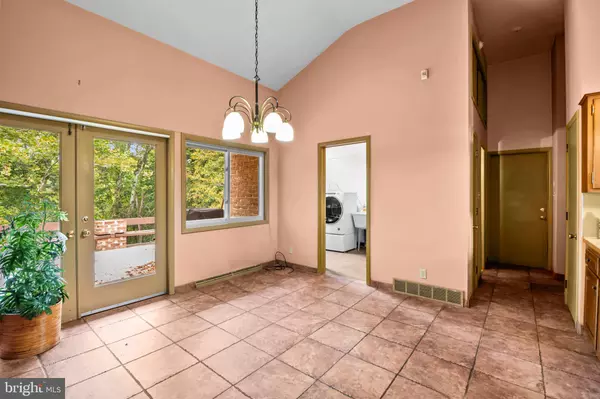
6 Beds
4 Baths
5,056 SqFt
6 Beds
4 Baths
5,056 SqFt
Key Details
Property Type Single Family Home
Sub Type Detached
Listing Status Active
Purchase Type For Sale
Square Footage 5,056 sqft
Price per Sqft $137
Subdivision Greenfields
MLS Listing ID PABK2048806
Style Raised Ranch/Rambler,Craftsman
Bedrooms 6
Full Baths 3
Half Baths 1
HOA Y/N N
Abv Grd Liv Area 3,268
Originating Board BRIGHT
Year Built 1970
Annual Tax Amount $12,490
Tax Year 2024
Lot Size 1.740 Acres
Acres 1.74
Lot Dimensions 0.00 x 0.00
Property Description
Location
State PA
County Berks
Area Bern Twp (10227)
Zoning RESIDENTIAL
Rooms
Other Rooms Living Room, Dining Room, Primary Bedroom, Bedroom 2, Bedroom 3, Bedroom 4, Bedroom 5, Kitchen, Game Room, Great Room, Laundry, Bedroom 6, Bathroom 1, Bathroom 3, Primary Bathroom, Half Bath
Basement Daylight, Partial, Fully Finished, Outside Entrance, Walkout Level
Main Level Bedrooms 4
Interior
Interior Features Breakfast Area, Built-Ins, Carpet, Combination Dining/Living, Floor Plan - Open, Kitchen - Eat-In, Laundry Chute, Bathroom - Stall Shower, Bathroom - Tub Shower, Walk-in Closet(s), Window Treatments, Wood Floors, Bathroom - Walk-In Shower, Dining Area, Entry Level Bedroom, Pantry, Primary Bath(s)
Hot Water Other
Heating Forced Air
Cooling Central A/C
Flooring Carpet, Ceramic Tile, Hardwood
Fireplaces Number 1
Fireplaces Type Brick, Screen, Wood
Equipment Microwave, Oven - Self Cleaning, Washer, Dishwasher, Dryer, Oven/Range - Electric, Range Hood, Refrigerator, Water Heater, Disposal
Fireplace Y
Appliance Microwave, Oven - Self Cleaning, Washer, Dishwasher, Dryer, Oven/Range - Electric, Range Hood, Refrigerator, Water Heater, Disposal
Heat Source Natural Gas
Laundry Hookup, Main Floor, Washer In Unit
Exterior
Exterior Feature Balcony, Wrap Around
Garage Garage - Side Entry, Garage Door Opener, Inside Access
Garage Spaces 2.0
Utilities Available Cable TV, Electric Available, Natural Gas Available, Phone Available
Waterfront N
Water Access N
View Creek/Stream, Trees/Woods, Water
Accessibility Other
Porch Balcony, Wrap Around
Road Frontage Boro/Township, Public
Parking Type Attached Garage, Driveway
Attached Garage 2
Total Parking Spaces 2
Garage Y
Building
Lot Description Backs to Trees, Front Yard, Partly Wooded, Road Frontage, Sloping, Trees/Wooded
Story 1
Foundation Block
Sewer Public Sewer
Water Public
Architectural Style Raised Ranch/Rambler, Craftsman
Level or Stories 1
Additional Building Above Grade, Below Grade
Structure Type Beamed Ceilings,Plaster Walls
New Construction N
Schools
School District Schuylkill Valley
Others
Senior Community No
Tax ID 27-4397-08-78-6714
Ownership Fee Simple
SqFt Source Assessor
Acceptable Financing Cash, FHA, VA, Conventional
Listing Terms Cash, FHA, VA, Conventional
Financing Cash,FHA,VA,Conventional
Special Listing Condition Standard


1619 Walnut St 4th FL, Philadelphia, PA, 19103, United States






