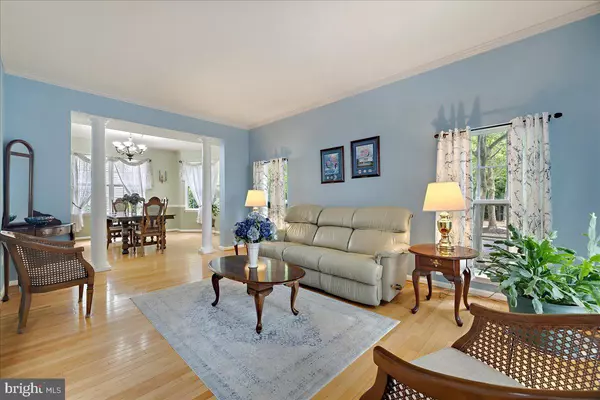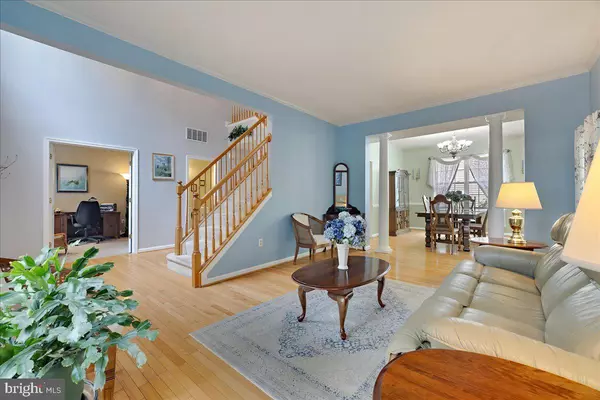
6 Beds
4 Baths
3,952 SqFt
6 Beds
4 Baths
3,952 SqFt
Key Details
Property Type Single Family Home
Sub Type Detached
Listing Status Under Contract
Purchase Type For Sale
Square Footage 3,952 sqft
Price per Sqft $177
Subdivision Russett
MLS Listing ID MDAA2094790
Style Colonial
Bedrooms 6
Full Baths 3
Half Baths 1
HOA Fees $81/mo
HOA Y/N Y
Abv Grd Liv Area 2,860
Originating Board BRIGHT
Year Built 1997
Annual Tax Amount $6,953
Tax Year 2024
Lot Size 7,239 Sqft
Acres 0.17
Property Description
featuring a large pantry, granite countertops, stainless appliances, and an adjoining breakfast room surrounded by windows offering a view at the deck and scenic views. A step-down family room featuring a wood fireplace offers a wall of windows out to the deck. Walk in closet next to kitchen & powder room and office/study completes the main level. At the top of staircase and through French doors you’re welcomed to the owner’s suite with a high cathedral ceiling, a huge walk-in closet, a spacious luxury bathroom featuring a jacuzzi tub, separate shower, dual vanity and separate toilet room. The upper level also offers three additional bedrooms, a full bath. The lower level features a finished in-law suite offering a very spacious luxury 2 bathrooms with jacuzzi tub, separate shower, double vanity and separate toilet room. One additional bedroom, a kitchenette with a walk-in pantry, a closet that can be converted back into laundry area and a great room leading to the outside door with a step up walk out. Fully fenced backyard. This home is in a great location close to Ft. Meade, Laurel Racetrack, and metro stops. The ever-popular Russett community is conveniently located with access to endless choices for shopping, dining and transportation. Going to DC, MD (other cities like Annapolis and Baltimore) and VA are so easy with convenient location. It boasts numerous community amenities including a highly regarded and enjoyable pool complex, a vast array of trails, basketball, volleyball and tennis courts. As of (2024) there is a pickle ball court. You will find tot lots and recreational areas for all ages throughout.
Location
State MD
County Anne Arundel
Zoning R5
Rooms
Basement Outside Entrance, Rear Entrance, Fully Finished
Interior
Interior Features Combination Kitchen/Dining, Floor Plan - Traditional
Hot Water Electric
Heating Heat Pump(s), Forced Air
Cooling Central A/C
Fireplaces Number 1
Equipment Washer, Dryer, Dishwasher, Microwave, Refrigerator, Stove
Furnishings No
Fireplace Y
Appliance Washer, Dryer, Dishwasher, Microwave, Refrigerator, Stove
Heat Source Natural Gas
Laundry Main Floor
Exterior
Exterior Feature Deck(s)
Garage Garage - Front Entry, Garage Door Opener, Inside Access
Garage Spaces 2.0
Waterfront N
Water Access N
Roof Type Shingle
Accessibility None
Porch Deck(s)
Parking Type Attached Garage
Attached Garage 2
Total Parking Spaces 2
Garage Y
Building
Lot Description Corner, Private
Story 3
Foundation Permanent
Sewer Public Sewer
Water Public
Architectural Style Colonial
Level or Stories 3
Additional Building Above Grade, Below Grade
Structure Type Dry Wall
New Construction N
Schools
School District Anne Arundel County Public Schools
Others
Pets Allowed Y
HOA Fee Include Common Area Maintenance,Management,Reserve Funds,Snow Removal
Senior Community No
Tax ID 020467590083294
Ownership Fee Simple
SqFt Source Assessor
Horse Property N
Special Listing Condition Standard
Pets Description No Pet Restrictions


1619 Walnut St 4th FL, Philadelphia, PA, 19103, United States






