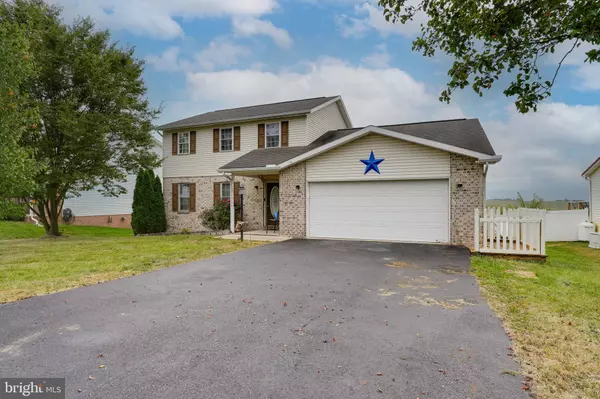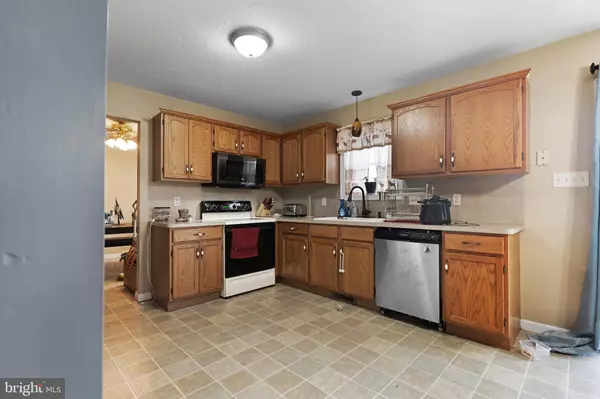
4 Beds
3 Baths
2,968 SqFt
4 Beds
3 Baths
2,968 SqFt
Key Details
Property Type Single Family Home
Sub Type Detached
Listing Status Under Contract
Purchase Type For Sale
Square Footage 2,968 sqft
Price per Sqft $106
Subdivision Hamilton Heights
MLS Listing ID PAFL2022542
Style Colonial
Bedrooms 4
Full Baths 2
Half Baths 1
HOA Y/N N
Abv Grd Liv Area 1,876
Originating Board BRIGHT
Year Built 2003
Annual Tax Amount $3,552
Tax Year 2022
Lot Size 0.280 Acres
Acres 0.28
Property Description
This spacious home boasts 4 bedrooms, 2.5 baths, and a traditional floor plan, featuring a large kitchen, a family room, a formal dining room and a formal living room. All Bedrooms have walk-in closets! The full walkout basement offers endless possibilities. It would make a great rec room or other living space. A two-car attached garage, and a 10x12 rear deck for outdoor enjoyment, round out this home and is ready to meet all your family's needs.
Perfectly positioned in Hamilton Township, this home is close to major amenities yet offers the feel of rural living. Schedule a tour today and experience the tranquility and charm of this beautiful home!
Location
State PA
County Franklin
Area Hamilton Twp (14511)
Zoning RESIDENTIAL
Direction East
Rooms
Other Rooms Living Room, Dining Room, Bedroom 2, Bedroom 3, Bedroom 4, Kitchen, Game Room, Family Room, Bedroom 1, Half Bath
Basement Full, Fully Finished, Interior Access, Outside Entrance, Rear Entrance, Sump Pump, Walkout Level
Interior
Interior Features Family Room Off Kitchen, Formal/Separate Dining Room, Kitchen - Table Space, Primary Bath(s), Walk-in Closet(s)
Hot Water Electric
Heating Forced Air
Cooling Central A/C
Flooring Carpet, Vinyl
Equipment Dishwasher, Oven/Range - Electric, Refrigerator
Fireplace N
Appliance Dishwasher, Oven/Range - Electric, Refrigerator
Heat Source Oil
Exterior
Garage Garage - Front Entry
Garage Spaces 2.0
Waterfront N
Water Access N
View Mountain, Pasture
Accessibility None
Attached Garage 2
Total Parking Spaces 2
Garage Y
Building
Story 3
Foundation Block
Sewer Public Sewer
Water Public
Architectural Style Colonial
Level or Stories 3
Additional Building Above Grade, Below Grade
New Construction N
Schools
School District Chambersburg Area
Others
Pets Allowed Y
Senior Community No
Tax ID 11-0E10Q-116A-000000
Ownership Fee Simple
SqFt Source Assessor
Acceptable Financing Cash, Conventional
Listing Terms Cash, Conventional
Financing Cash,Conventional
Special Listing Condition Standard
Pets Description No Pet Restrictions


1619 Walnut St 4th FL, Philadelphia, PA, 19103, United States






