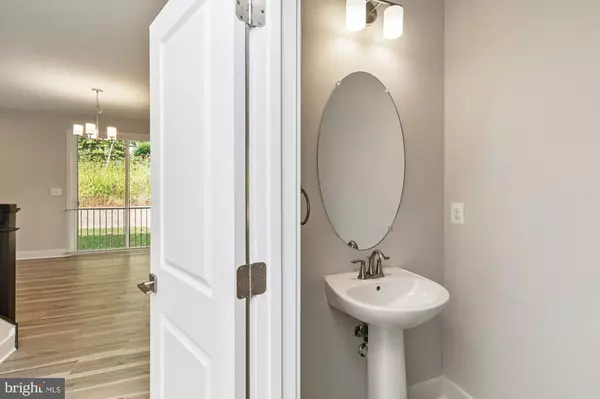
5 Beds
4 Baths
2,930 SqFt
5 Beds
4 Baths
2,930 SqFt
Key Details
Property Type Single Family Home
Sub Type Detached
Listing Status Pending
Purchase Type For Sale
Square Footage 2,930 sqft
Price per Sqft $375
Subdivision None Available
MLS Listing ID MDHW2044936
Style Colonial
Bedrooms 5
Full Baths 3
Half Baths 1
HOA Fees $100/mo
HOA Y/N Y
Abv Grd Liv Area 2,248
Originating Board BRIGHT
Year Built 2023
Annual Tax Amount $11,175
Tax Year 2024
Lot Size 0.295 Acres
Acres 0.3
Lot Dimensions 0.00 x 0.00
Property Description
Discover the perfect blend of modern luxury and eco-friendly living in this beautiful new construction Beazer home, featuring a Tesla Solar Package. This spacious 5-bedroom, 3.5-bath home welcomes you with a covered entry and stylish LVP flooring throughout the entry level. A dedicated first-floor office offers the ideal space for remote work, and the half bath adds extra convenience.
The gourmet kitchen is a chef’s dream, boasting white shaker cabinets, a cooktop, double wall oven, and stainless steel appliances. An oversized island with pendant lighting and a walk-in pantry complete the space, which opens to an eating area and a cozy family room with a fireplace. Sliders lead out to a private, wooded backyard, perfect for relaxing or entertaining.
Upstairs, the primary suite is a luxurious retreat with coffered ceilings, recessed lighting, and a spacious walk-in closet. The en suite bathroom features a soaking tub, frameless stand-up shower, a double vanity, and a sense of serene indulgence. Three additional bedrooms share a hall bath, and a large laundry room is conveniently located on this level.
The finished lower level includes a recreation room, a fifth bedroom, a full bathroom, and a storage room, offering endless possibilities for additional living or guest space. The home also includes a two-car side entry garage.
Set in a tranquil, wooded setting, this home combines luxury, comfort, and sustainability. Don't miss out on this incredible opportunity!
Location
State MD
County Howard
Zoning R20
Rooms
Basement Fully Finished
Interior
Interior Features Carpet, Ceiling Fan(s), Crown Moldings, Floor Plan - Open, Kitchen - Gourmet, Kitchen - Island, Pantry, Primary Bath(s), Recessed Lighting, Upgraded Countertops, Walk-in Closet(s)
Hot Water Electric
Heating Central
Cooling Central A/C, Ceiling Fan(s)
Fireplaces Number 1
Equipment Built-In Microwave, Dishwasher, Cooktop, Disposal, Energy Efficient Appliances, Icemaker, Oven - Wall, Refrigerator, Stainless Steel Appliances, Washer/Dryer Hookups Only
Fireplace Y
Appliance Built-In Microwave, Dishwasher, Cooktop, Disposal, Energy Efficient Appliances, Icemaker, Oven - Wall, Refrigerator, Stainless Steel Appliances, Washer/Dryer Hookups Only
Heat Source Electric
Exterior
Garage Garage - Side Entry
Garage Spaces 4.0
Waterfront N
Water Access N
Accessibility None
Parking Type Attached Garage, Driveway
Attached Garage 2
Total Parking Spaces 4
Garage Y
Building
Story 3
Foundation Other
Sewer Public Sewer
Water Public
Architectural Style Colonial
Level or Stories 3
Additional Building Above Grade, Below Grade
New Construction Y
Schools
Elementary Schools Worthington
Middle Schools Ellicott Mills
High Schools Howard
School District Howard County Public School System
Others
Senior Community No
Tax ID 1402603742
Ownership Fee Simple
SqFt Source Assessor
Special Listing Condition Standard


1619 Walnut St 4th FL, Philadelphia, PA, 19103, United States






