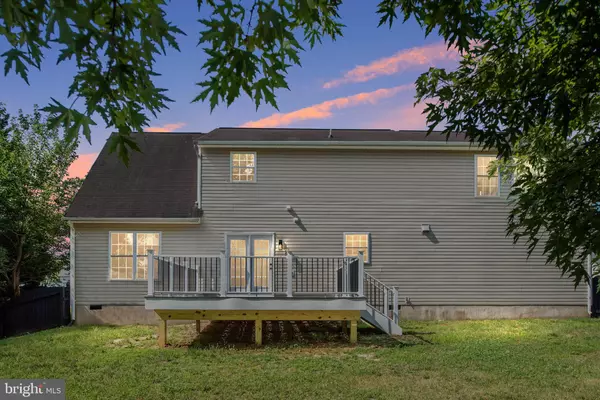
3 Beds
3 Baths
2,050 SqFt
3 Beds
3 Baths
2,050 SqFt
Key Details
Property Type Single Family Home
Sub Type Detached
Listing Status Active
Purchase Type For Rent
Square Footage 2,050 sqft
Subdivision Ruffin'S Pond
MLS Listing ID VASP2027930
Style Colonial
Bedrooms 3
Full Baths 2
Half Baths 1
HOA Fees $150/qua
HOA Y/N Y
Abv Grd Liv Area 2,050
Originating Board BRIGHT
Year Built 2001
Lot Size 10,080 Sqft
Acres 0.23
Property Description
Upstairs, indulge in the tranquility of the primary suite, complete with a spacious sitting area, walk-in closets, abundant natural light, and a spa-like bathroom featuring a soaking tub, a large walk-in shower, and a dual vanity. Two additional generously sized bedrooms, a beautifully appointed bathroom, and an upper-level laundry room offer comfort and convenience.
Step outside to your private, fully-fenced backyard oasis. Enjoy the serene ambiance of the newly constructed Trex deck, lush gardens, and a level lawn.
Ideally situated near I-95, downtown Fredericksburg, and a variety of restaurants, shops, and attractions, this home offers the perfect blend of modern living and convenience.
Location
State VA
County Spotsylvania
Zoning R
Rooms
Other Rooms Dining Room, Primary Bedroom, Bedroom 2, Bedroom 3, Kitchen, Family Room, Foyer, Laundry, Primary Bathroom
Interior
Interior Features Attic, Breakfast Area, Dining Area, Family Room Off Kitchen, Kitchen - Eat-In, Kitchen - Table Space, Primary Bath(s), Ceiling Fan(s)
Hot Water Electric
Heating Heat Pump(s)
Cooling Heat Pump(s)
Flooring Carpet, Hardwood
Equipment Built-In Microwave, Dishwasher, Disposal, Refrigerator, Icemaker, Stove
Appliance Built-In Microwave, Dishwasher, Disposal, Refrigerator, Icemaker, Stove
Heat Source Electric
Laundry Upper Floor, Hookup
Exterior
Exterior Feature Deck(s), Porch(es)
Garage Garage - Front Entry, Garage Door Opener
Garage Spaces 2.0
Amenities Available Basketball Courts, Tot Lots/Playground
Waterfront N
Water Access N
Roof Type Shingle
Accessibility None
Porch Deck(s), Porch(es)
Parking Type Attached Garage, Off Street
Attached Garage 2
Total Parking Spaces 2
Garage Y
Building
Story 2
Foundation Crawl Space
Sewer Public Sewer
Water Public
Architectural Style Colonial
Level or Stories 2
Additional Building Above Grade, Below Grade
Structure Type Dry Wall
New Construction N
Schools
School District Spotsylvania County Public Schools
Others
Pets Allowed N
HOA Fee Include Trash
Senior Community No
Tax ID 37F4-212-
Ownership Other
SqFt Source Estimated
Miscellaneous None


1619 Walnut St 4th FL, Philadelphia, PA, 19103, United States






