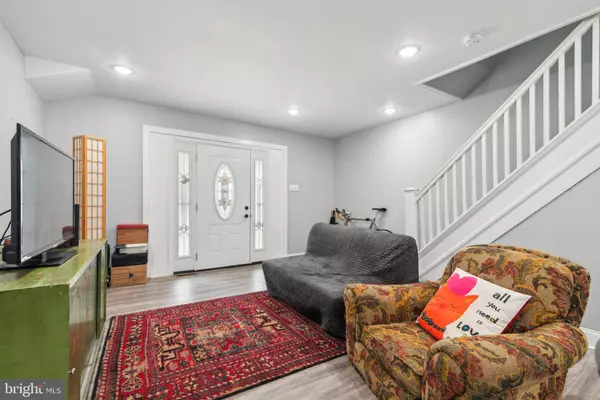
3 Beds
1 Bath
980 SqFt
3 Beds
1 Bath
980 SqFt
Key Details
Property Type Townhouse
Sub Type Interior Row/Townhouse
Listing Status Active
Purchase Type For Sale
Square Footage 980 sqft
Price per Sqft $173
Subdivision West Philadelphia
MLS Listing ID PAPH2396690
Style Other
Bedrooms 3
Full Baths 1
HOA Y/N N
Abv Grd Liv Area 980
Originating Board BRIGHT
Year Built 1925
Annual Tax Amount $898
Tax Year 2024
Lot Size 1,072 Sqft
Acres 0.02
Lot Dimensions 16.00 x 66.00
Property Description
Out front, the charming covered porch serves as a perfect spot to relax and unwind. As you step inside, you'll immediately notice the bright recess lighting and open space on the main floor. The kitchen is equipped with modern stainless steel appliances including a dishwasher, microwave, and double french door refrigerator. The adjoining dining area seamlessly connects to the living room, creating a versatile space perfect for relaxing or entertaining guests.
Head upstairs to find three bedrooms, each offering ample closet space and large windows that flood the rooms with natural light. The primary bedroom is particularly spacious, providing a serene retreat after a long day. The additional bedrooms are versatile, ideal for use as guest rooms, home offices, or creative spaces. The upstairs is completed by a full, completely updated bathroom outfitted with modern fixtures.
The basement offers plenty of storage options, adding a layer of convenience to your daily routine. With central air and gas forced air heat, this Home has all the modern amenities for comfortable living. Check it out before it's gone!
Location
State PA
County Philadelphia
Area 19131 (19131)
Zoning RSA5
Direction Northeast
Rooms
Other Rooms Bedroom 1
Basement Unfinished
Interior
Interior Features Carpet, Ceiling Fan(s), Combination Kitchen/Dining, Floor Plan - Open, Kitchen - Island
Hot Water Natural Gas
Heating Forced Air
Cooling Central A/C
Flooring Carpet, Ceramic Tile, Hardwood
Equipment Built-In Microwave, Dishwasher, Disposal, Oven/Range - Gas, Refrigerator
Fireplace N
Window Features Double Hung,Replacement,Vinyl Clad
Appliance Built-In Microwave, Dishwasher, Disposal, Oven/Range - Gas, Refrigerator
Heat Source Natural Gas
Laundry Basement
Exterior
Utilities Available Electric Available, Natural Gas Available, Water Available, Sewer Available
Waterfront N
Water Access N
Roof Type Flat,Asphalt
Accessibility None
Parking Type On Street
Garage N
Building
Story 2
Foundation Brick/Mortar
Sewer Public Sewer
Water Public
Architectural Style Other
Level or Stories 2
Additional Building Above Grade, Below Grade
Structure Type Dry Wall,Plaster Walls
New Construction N
Schools
School District The School District Of Philadelphia
Others
Senior Community No
Tax ID 442302500
Ownership Fee Simple
SqFt Source Assessor
Acceptable Financing FHA, Conventional, Cash, VA
Listing Terms FHA, Conventional, Cash, VA
Financing FHA,Conventional,Cash,VA
Special Listing Condition Standard


1619 Walnut St 4th FL, Philadelphia, PA, 19103, United States






