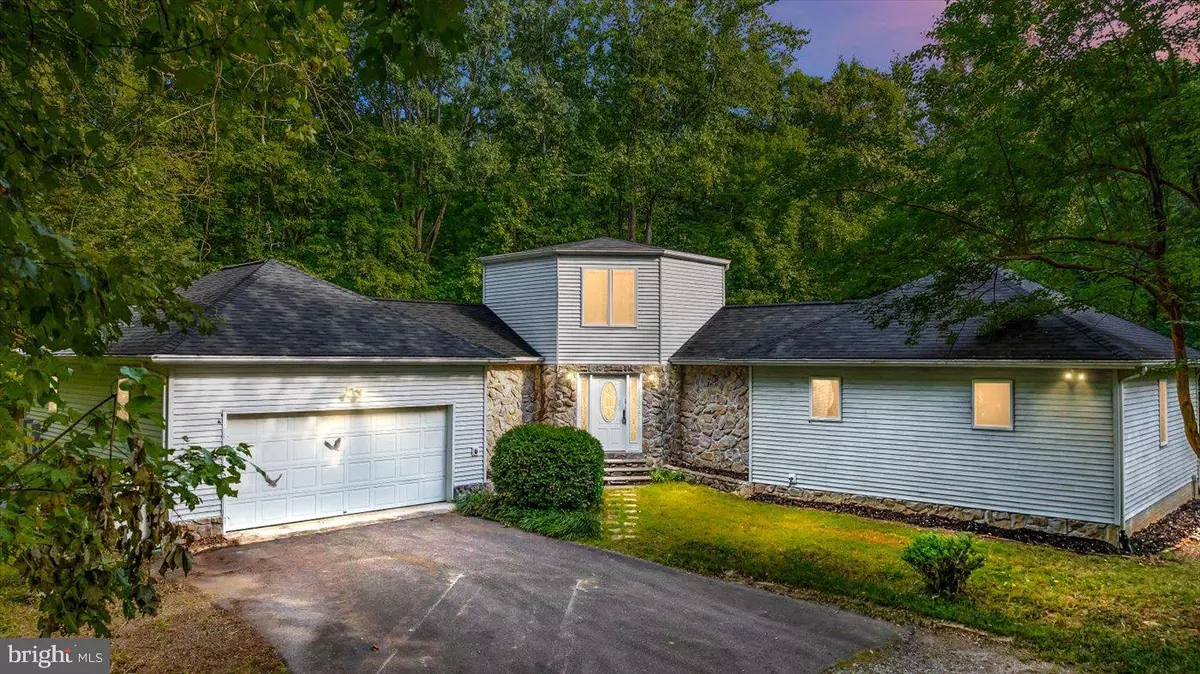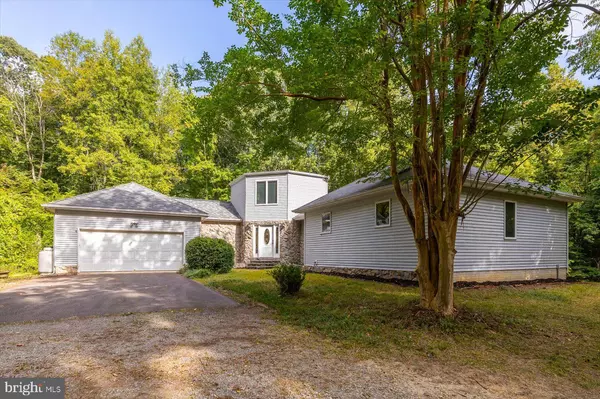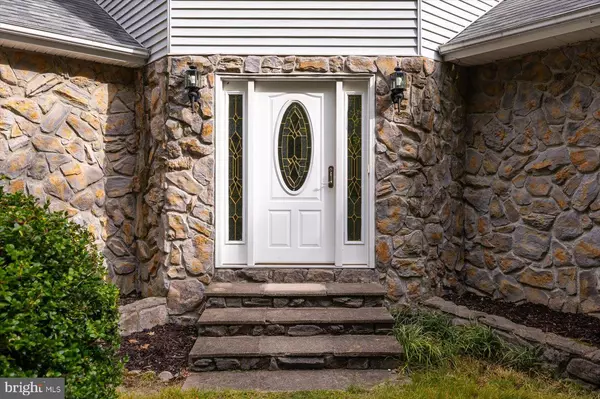
3 Beds
3 Baths
2,280 SqFt
3 Beds
3 Baths
2,280 SqFt
Key Details
Property Type Single Family Home
Sub Type Detached
Listing Status Pending
Purchase Type For Sale
Square Footage 2,280 sqft
Price per Sqft $346
MLS Listing ID VAKG2005444
Style Ranch/Rambler
Bedrooms 3
Full Baths 2
Half Baths 1
HOA Y/N N
Abv Grd Liv Area 2,280
Originating Board BRIGHT
Year Built 1993
Annual Tax Amount $5,738
Tax Year 2022
Lot Size 49.306 Acres
Acres 49.31
Property Description
Minutes from the charming Fairview Beach, 20 minutes from Dahlgren, and Fredericksburg, this property offers the best of both worlds: rural living with easy access to modern amenities. If you're searching for a sanctuary where nature, privacy, and comfort coexist, this stunning home is calling your name.
Location
State VA
County King George
Zoning A2
Rooms
Other Rooms Living Room, Dining Room, Primary Bedroom, Bedroom 2, Bedroom 3, Kitchen, Family Room, Basement, Foyer, Bathroom 2, Hobby Room, Primary Bathroom
Basement Full, Poured Concrete, Walkout Level, Sump Pump
Main Level Bedrooms 3
Interior
Interior Features Additional Stairway, Attic/House Fan, Bathroom - Stall Shower, Bathroom - Tub Shower, Bathroom - Walk-In Shower, Breakfast Area, Built-Ins, Carpet, Ceiling Fan(s), Combination Dining/Living, Curved Staircase, Entry Level Bedroom, Family Room Off Kitchen, Flat, Floor Plan - Open, Floor Plan - Traditional, Kitchen - Country, Kitchen - Eat-In, Primary Bath(s), Solar Tube(s), Spiral Staircase, Stove - Pellet, Stove - Wood, Wood Floors
Hot Water Electric, Wood
Heating Heat Pump(s)
Cooling Ceiling Fan(s), Central A/C, Heat Pump(s), Solar Attic Fan
Flooring Carpet, Hardwood, Partially Carpeted
Fireplaces Number 2
Fireplaces Type Flue for Stove, Fireplace - Glass Doors, Wood
Equipment Built-In Range, Dishwasher, Dryer, Exhaust Fan, Extra Refrigerator/Freezer, Humidifier, Oven - Wall, Oven/Range - Electric, Refrigerator, Stove, Washer
Furnishings No
Fireplace Y
Appliance Built-In Range, Dishwasher, Dryer, Exhaust Fan, Extra Refrigerator/Freezer, Humidifier, Oven - Wall, Oven/Range - Electric, Refrigerator, Stove, Washer
Heat Source Electric, Wood
Laundry Common, Dryer In Unit, Main Floor, Washer In Unit
Exterior
Exterior Feature Deck(s)
Garage Garage - Front Entry, Garage Door Opener, Inside Access
Garage Spaces 4.0
Utilities Available Cable TV, Phone, Propane
Waterfront N
Water Access N
View Garden/Lawn, Trees/Woods
Roof Type Architectural Shingle
Accessibility 32\"+ wide Doors, Chairlift, Other
Porch Deck(s)
Attached Garage 2
Total Parking Spaces 4
Garage Y
Building
Lot Description Backs to Trees, Hunting Available, Landscaping, Private, Rural, Secluded, SideYard(s), Sloping
Story 2
Foundation Concrete Perimeter
Sewer On Site Septic
Water Private, Well
Architectural Style Ranch/Rambler
Level or Stories 2
Additional Building Above Grade, Below Grade
Structure Type 9'+ Ceilings,Dry Wall,High
New Construction N
Schools
School District King George County Schools
Others
Senior Community No
Tax ID 14 74A
Ownership Fee Simple
SqFt Source Assessor
Security Features Security System
Acceptable Financing Cash, Conventional
Horse Property Y
Listing Terms Cash, Conventional
Financing Cash,Conventional
Special Listing Condition Standard


1619 Walnut St 4th FL, Philadelphia, PA, 19103, United States






