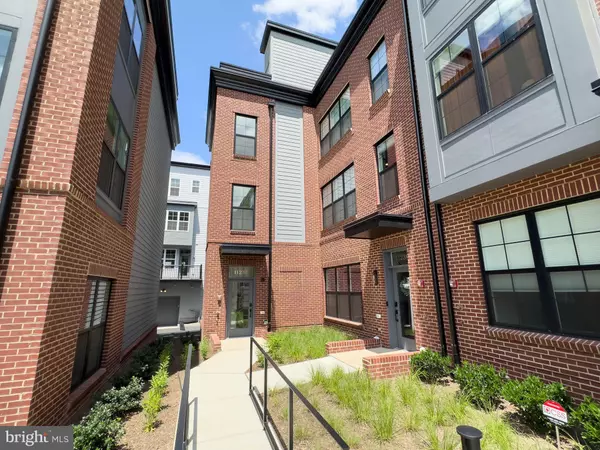
4 Beds
4 Baths
2,579 SqFt
4 Beds
4 Baths
2,579 SqFt
Key Details
Property Type Townhouse
Sub Type Interior Row/Townhouse
Listing Status Active
Purchase Type For Rent
Square Footage 2,579 sqft
Subdivision Reston Station
MLS Listing ID VAFX2201166
Style Contemporary
Bedrooms 4
Full Baths 3
Half Baths 1
Abv Grd Liv Area 2,579
Originating Board BRIGHT
Year Built 2024
Lot Size 1,404 Sqft
Acres 0.03
Lot Dimensions 0.00 x 0.00
Property Description
modern fixtures, custom closets, a built-in safe, Bosch appliances, European upgraded kitchen with Quartz counters, and Decora light dimmers, set this property apart as a true gem. Wifi-controlled thermostat, digital/wifi door lock. Enjoy the convenience of an in-home elevator, making it easy to navigate all four levels of your new home. One of the highlights of this exquisite townhome is the upgraded expansive roof deck terrace with 2 gas lines and a fireplace, perfect for entertaining guests or relaxing while taking in stunning views. Two car garage with garage parking for two vehicles, EV rough-in your convenience, and peace of mind is ensured. Located within walking distance to the Wiehle Metro Station (Silver Line), this home provides easy access to the entire DC metro area. 5 minutes to access Dulles Toll Road, a 15-minute drive to Dulles Airport, Routes 66/495, and 10 minutes to the heart of Reston Town Center. Bus access is nearby. Miles of Walk/Bike trail just across the street. The vibrant Reston Station community offers a variety of dining options and exciting upcoming developments at Reston Row, including JW Marriott, all just a short stroll away. Don’t miss this opportunity to live in a luxurious townhome in one of Reston’s most desirable neighborhoods. Schedule your private tour today and experience the unparalleled lifestyle that this Conrad Model townhome offers. Located in a happening area and yet tucked away for privacy and quiet.
Location
State VA
County Fairfax
Zoning 350
Interior
Hot Water Natural Gas
Heating Forced Air
Cooling Central A/C
Fireplaces Number 2
Fireplace Y
Heat Source Electric
Laundry Has Laundry
Exterior
Garage Garage - Rear Entry
Garage Spaces 2.0
Waterfront N
Water Access N
Accessibility Elevator
Attached Garage 2
Total Parking Spaces 2
Garage Y
Building
Story 4
Foundation Concrete Perimeter
Sewer Public Sewer
Water Public
Architectural Style Contemporary
Level or Stories 4
Additional Building Above Grade, Below Grade
New Construction Y
Schools
School District Fairfax County Public Schools
Others
Pets Allowed Y
Senior Community No
Tax ID 0174 39010104
Ownership Other
SqFt Source Estimated
Pets Description Case by Case Basis


1619 Walnut St 4th FL, Philadelphia, PA, 19103, United States






