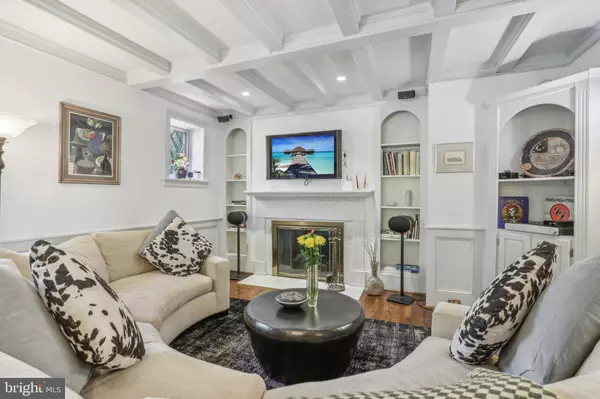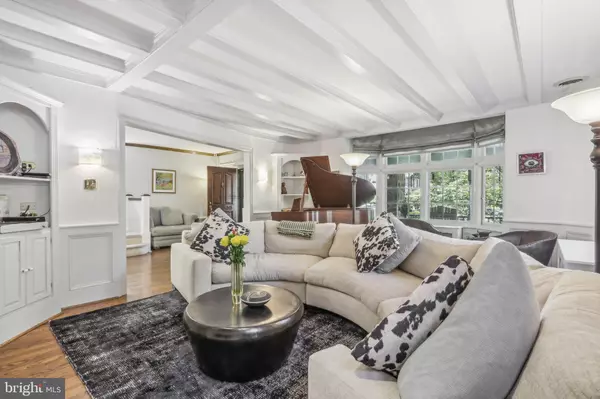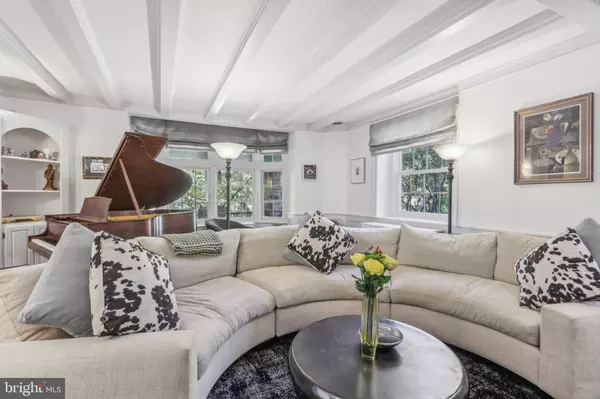
5 Beds
4 Baths
3,835 SqFt
5 Beds
4 Baths
3,835 SqFt
Key Details
Property Type Single Family Home
Sub Type Detached
Listing Status Pending
Purchase Type For Sale
Square Footage 3,835 sqft
Price per Sqft $299
Subdivision Cynwyd
MLS Listing ID PAMC2109856
Style Traditional,Colonial
Bedrooms 5
Full Baths 3
Half Baths 1
HOA Y/N N
Abv Grd Liv Area 3,546
Originating Board BRIGHT
Year Built 1915
Annual Tax Amount $9,544
Tax Year 2023
Lot Size 8,057 Sqft
Acres 0.18
Lot Dimensions 45.00 x 0.00
Property Description
Location
State PA
County Montgomery
Area Lower Merion Twp (10640)
Zoning LDR4
Rooms
Other Rooms Living Room, Dining Room, Kitchen, Family Room
Basement Full, Partially Finished, Sump Pump, Outside Entrance, Drain
Interior
Interior Features Breakfast Area, Formal/Separate Dining Room, Kitchen - Gourmet, Crown Moldings, Built-Ins, Pantry, Wainscotting, Attic/House Fan, Ceiling Fan(s), Walk-in Closet(s), Wood Floors
Hot Water Natural Gas
Heating Hot Water, Radiant, Radiator
Cooling Central A/C
Flooring Hardwood, Laminate Plank, Carpet
Fireplaces Number 1
Fireplaces Type Gas/Propane
Inclusions Kitchen Appliances, Basement Refrigerator, Basement Washer & Dryer, 2nd floor Washer & Dryer, 3rd Floor Bedroom Corner Desk, Living Room Flat Screen TV, mount and 2 wall speakers, all in as-is condition with no monetary value.
Equipment Dishwasher, Refrigerator, Cooktop, Built-In Microwave, Oven - Wall, Stainless Steel Appliances, Extra Refrigerator/Freezer, Washer, Dryer, Microwave, Range Hood, Washer/Dryer Stacked, Water Heater
Fireplace Y
Appliance Dishwasher, Refrigerator, Cooktop, Built-In Microwave, Oven - Wall, Stainless Steel Appliances, Extra Refrigerator/Freezer, Washer, Dryer, Microwave, Range Hood, Washer/Dryer Stacked, Water Heater
Heat Source Natural Gas
Laundry Upper Floor, Basement
Exterior
Exterior Feature Patio(s), Porch(es)
Garage Garage Door Opener
Garage Spaces 2.0
Fence Wood
Utilities Available Cable TV
Waterfront N
Water Access N
Roof Type Shingle,Asphalt
Accessibility None
Porch Patio(s), Porch(es)
Parking Type Detached Garage, Driveway
Total Parking Spaces 2
Garage Y
Building
Story 3
Foundation Stone
Sewer Public Sewer
Water Public
Architectural Style Traditional, Colonial
Level or Stories 3
Additional Building Above Grade, Below Grade
New Construction N
Schools
School District Lower Merion
Others
Senior Community No
Tax ID 40-00-03464-006
Ownership Fee Simple
SqFt Source Assessor
Security Features Security System,Smoke Detector,Carbon Monoxide Detector(s)
Acceptable Financing Cash, Conventional
Listing Terms Cash, Conventional
Financing Cash,Conventional
Special Listing Condition Standard


1619 Walnut St 4th FL, Philadelphia, PA, 19103, United States






