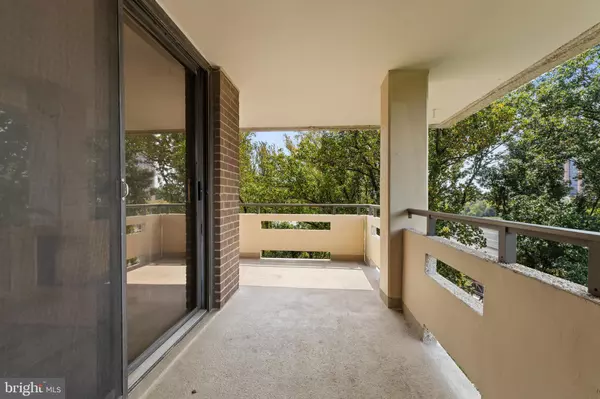
2 Beds
2 Baths
1,335 SqFt
2 Beds
2 Baths
1,335 SqFt
Key Details
Property Type Condo
Sub Type Condo/Co-op
Listing Status Active
Purchase Type For Rent
Square Footage 1,335 sqft
Subdivision Encore Of Mclean
MLS Listing ID VAFX2200636
Style Contemporary
Bedrooms 2
Full Baths 2
Condo Fees $1/mo
HOA Y/N N
Abv Grd Liv Area 1,335
Originating Board BRIGHT
Year Built 1986
Property Description
The open-concept living area boasts high ceilings and large windows that flood the space with NATURAL LIGHT. Step out onto your PRIVATE BALCONY and enjoy sweeping views – perfect for morning coffee or unwinding after a long day. The primary suite features an en-suite bathroom, while the guest bedroom is perfect for family or guests. WASHER & DRYER IN UNIT
The building has a renovated lobby and enhanced amenities, including a fitness center, library, party room, pool, and 24/7 front desk, you'll love the convenience and community atmosphere.
Prime location just minutes from Tysons Corner, Boro, Whole Foods, Metro, world-class shopping, dining, and entertainment, plus easy access to the Metro, 495 and bus routes for a quick commute. This is the perfect spot for those looking to balance city living with comfort and convenience. Apply and Move-In Today!
Location
State VA
County Fairfax
Zoning RESIDENTIAL
Rooms
Other Rooms Living Room, Dining Room, Primary Bedroom, Bedroom 2, Kitchen, Foyer
Main Level Bedrooms 2
Interior
Interior Features Kitchen - Gourmet, Dining Area, Kitchen - Eat-In, Entry Level Bedroom, Primary Bath(s), Wood Floors, Window Treatments, WhirlPool/HotTub, Floor Plan - Traditional
Hot Water Electric
Heating Central
Cooling Central A/C
Fireplaces Number 1
Fireplaces Type Wood
Equipment Dishwasher, Disposal, Dryer, Exhaust Fan, Microwave, Refrigerator, Washer, Oven/Range - Electric
Fireplace Y
Appliance Dishwasher, Disposal, Dryer, Exhaust Fan, Microwave, Refrigerator, Washer, Oven/Range - Electric
Heat Source Electric
Laundry Has Laundry
Exterior
Garage Covered Parking
Garage Spaces 1.0
Amenities Available Concierge, Elevator, Library, Party Room, Sauna, Swimming Pool, Gated Community, Beauty Salon, Convenience Store, Extra Storage
Waterfront N
Water Access N
Accessibility Elevator
Total Parking Spaces 1
Garage Y
Building
Story 1
Unit Features Hi-Rise 9+ Floors
Sewer Public Sewer
Water Public
Architectural Style Contemporary
Level or Stories 1
Additional Building Above Grade
New Construction N
Schools
School District Fairfax County Public Schools
Others
Pets Allowed Y
HOA Fee Include Management,Parking Fee,Snow Removal,Water,Sewer,Common Area Maintenance,Ext Bldg Maint,Pool(s),Trash
Senior Community No
Tax ID 39-2-34- -1405
Ownership Other
Miscellaneous Water,Sewer,Trash Removal,Gas
Security Features Security Gate,Desk in Lobby
Pets Description Case by Case Basis, Size/Weight Restriction


1619 Walnut St 4th FL, Philadelphia, PA, 19103, United States






